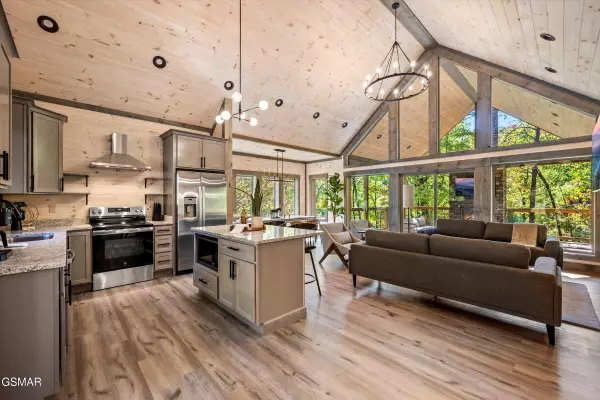For more information regarding the value of a property, please contact us for a free consultation.
3907 Denton CT Sevierville, TN 37862
Want to know what your home might be worth? Contact us for a FREE valuation!

Our team is ready to help you sell your home for the highest possible price ASAP
Key Details
Sold Price $840,000
Property Type Single Family Home
Sub Type Single Family Residence
Listing Status Sold
Purchase Type For Sale
Square Footage 2,099 sqft
Price per Sqft $400
Subdivision Wonderland Woods
MLS Listing ID 303611
Sold Date 12/20/24
Style Cabin,Contemporary
Bedrooms 2
Full Baths 2
HOA Y/N No
Abv Grd Liv Area 1,058
Originating Board Great Smoky Mountains Association of REALTORS®
Year Built 2024
Annual Tax Amount $99
Tax Year 2023
Lot Size 0.470 Acres
Acres 0.47
Property Description
**Rental Projections of $115,000!! This spacious, brand new 2 BD/2 BA 2,100 square foot mountain cabin, that sleeps 12, is an emblem of both cozy charm and modern rustic allure. Nestled in beautiful Wears Valley, on a tranquil nearly half-acre corner lot, this property offers the perfect blend of privacy and convenience. It would make an excellent overnight rental, permanent residence, or second home. With unmatched Smoky Mountain charm, this home features two spacious rear deck areas totaling more than 1,100 square feet of exterior living space! The main level deck features an outdoor gas fireplace surrounded by a large lounge area, creating a perfect entertainment space that seamlessly blends indoor and outdoor living. The lower level deck's stand-out feature is the recessed 16-foot Swim Spa that reaches hot tub temperatures for year-round enjoyment. The main level welcomes you with an open concept design, featuring a large great room anchored by a cozy fireplace, flowing seamlessly into the dining area and full kitchen with granite countertops. The spacious primary suite on this level offers privacy with its own closet and luxury bathroom, showcasing a beautiful walk-in shower. Downstairs, you'll find a generous recreation room/den perfect for entertaining, along with two full size bunk beds. The second bedroom suite is complete with private bathroom and closet. There is also a convenient utility room on this level. No expense was spared on the professionally designed interior, which includes custom-made oak beds, oak bunk beds, and an oak dining table, marrying modern rustic charm with practical comfort. Its prime location puts you mere minutes from many of the area's most popular attractions, including the Great Smoky Mountains National Park, downtown Gatlinburg, Pigeon Forge, Dollywood, Townsend, and much more.
With luxurious amenities, and short-term rental potential, this mountain retreat won't be available long!
Location
State TN
County Sevier
Zoning R-1
Direction From downtown Pigeon Forge on the Parkway (U.S. Hwy. 441), turn at Traffic Light #3 onto Wears Valley Road (U.S. Hwy. 321), & go for approx. 10 mi., to a left onto Line Springs Road. Follow Line Springs Road for approx. 1 mi., & then continue straight onto Wonderland Lane for an additional 1/2 mi., to a right onto Denton Court, where the property will be the first one on your left, on the corner of Denton Court and Wonderland Lane. Property is located at 3907 Denton Court, Sevierville, TN 37862.
Rooms
Other Rooms true
Basement Basement, Crawl Space, Finished, Full, Walk-Out Access
Interior
Interior Features Cathedral Ceiling(s), Ceiling Fan(s), Eat-in Kitchen, Granite Counters, Great Room, High Speed Internet, Kitchen Island, Kitchen/Dining Combo, Living/Dining Combo, Solid Surface Counters, Walk-In Closet(s), Walk-In Shower(s)
Heating Electric, Heat Pump
Cooling Electric, Heat Pump
Flooring Luxury Vinyl, Tile
Fireplaces Number 3
Fireplaces Type Electric, Factory Built, Gas Log, Insert
Fireplace Yes
Window Features Double Pane Windows
Appliance Dishwasher, Dryer, Electric Cooktop, Electric Range, Microwave, Range Hood, Refrigerator, Self Cleaning Oven, Washer
Laundry Electric Dryer Hookup, In Basement, Inside, Laundry Room, Lower Level, Washer Hookup, See Remarks
Exterior
Exterior Feature Rain Gutters
Parking Features Driveway, Off Street, Open
Pool Hot Tub, Pool/Spa Combo, See Remarks
Utilities Available Cable Available, Electricity Connected, High Speed Internet Available, Water Connected
View Y/N Yes
View Trees/Woods
Roof Type Composition
Street Surface Paved
Porch Covered, Deck
Road Frontage County Road, Road
Garage No
Building
Lot Description Corner Lot, Irregular Lot, Private, Sloped, Wooded, See Remarks
Story 2
Foundation Combination
Sewer Septic Tank
Water Well
Architectural Style Cabin, Contemporary
Structure Type Frame,Masonry,Stone
New Construction Yes
Others
Security Features Smoke Detector(s)
Acceptable Financing 1031 Exchange, Cash, Conventional
Listing Terms 1031 Exchange, Cash, Conventional
Read Less



