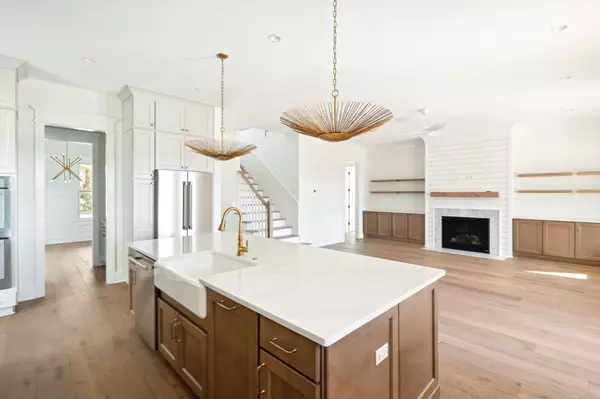For more information regarding the value of a property, please contact us for a free consultation.
5057 Fairhaven Circle Thompsons Station, TN 37179
Want to know what your home might be worth? Contact us for a FREE valuation!

Our team is ready to help you sell your home for the highest possible price ASAP
Key Details
Sold Price $1,306,244
Property Type Single Family Home
Sub Type Single Family Residence
Listing Status Sold
Purchase Type For Sale
Square Footage 3,078 sqft
Price per Sqft $424
Subdivision Fairhaven
MLS Listing ID 2685353
Sold Date 12/20/24
Bedrooms 4
Full Baths 3
Half Baths 1
HOA Fees $265/mo
HOA Y/N Yes
Year Built 2024
Annual Tax Amount $4,200
Lot Size 0.280 Acres
Acres 0.28
Property Description
NEW GATED BOUTIQUE GOLF CART COMMUNITY- FAIRHAVEN. with a HYBRID Luxury award winning builder, INCENTIVES and Interest rate BUYDOWN available with preferred lender. A-Plus location only 3 mins W/ EASY ACCESS TO 840 AND I-65. Only mins to groceries, entertainment, Cool springs mall and Historic Franklin Main street. Golf cart path/walking trail to the coming soon Williamson County's rec center w. POOLS>WORK OUT>TRAILS TENNIS>PICKEL BALL, outdoor Amphitheater, restaurants and more. Primary Suite and two other beds on MAIN. SOARING ceilings Great Rm. Views from to EXT covered porch. Price Includes Lot Premium. Gorgeous appointments, FULL sod /Irrigation, Hardwood floors ALL MAIN, Trimmed casements 10 and 12 ft ceilings, 8 ft doors,(main).Quartz counters, STUDY and FORMAL dining. Drop Zone, Butlers Pantry, Walk-in pantry, Tankless Water Heater, Free standing tub, space between neighbors. BUYER can still design in DC center. Buyer to verify details!
Location
State TN
County Williamson County
Rooms
Main Level Bedrooms 3
Interior
Interior Features Ceiling Fan(s), Extra Closets, Smart Thermostat, Storage, Walk-In Closet(s), Entry Foyer
Heating Dual, Natural Gas
Cooling Central Air
Flooring Finished Wood
Fireplaces Number 1
Fireplace Y
Appliance Dishwasher, Disposal, Microwave
Exterior
Exterior Feature Smart Irrigation
Garage Spaces 2.0
Utilities Available Water Available
View Y/N true
View Valley
Roof Type Shingle
Private Pool false
Building
Lot Description Level
Story 2
Sewer STEP System
Water Public
Structure Type Brick,Fiber Cement
New Construction true
Schools
Elementary Schools Bethesda Elementary
Middle Schools Thompson'S Station Middle School
High Schools Summit High School
Others
Senior Community false
Read Less

© 2025 Listings courtesy of RealTrac as distributed by MLS GRID. All Rights Reserved.



