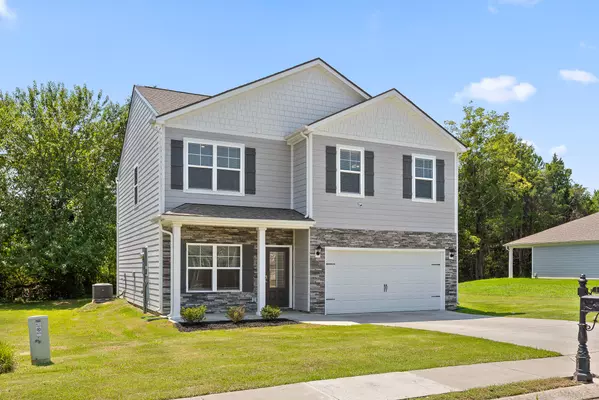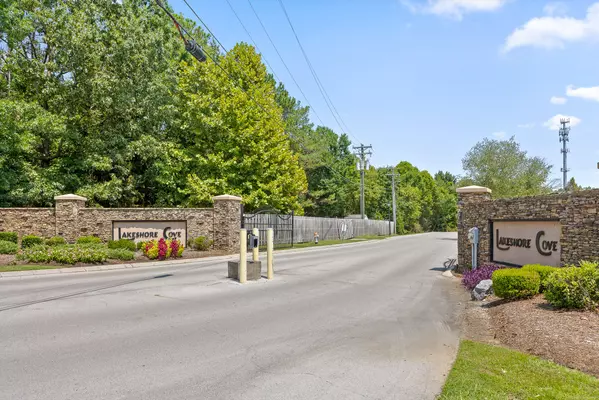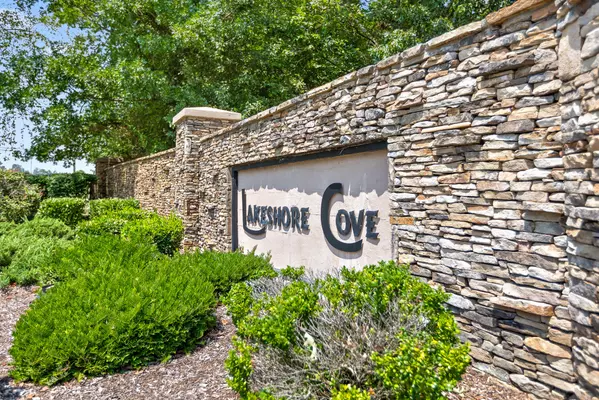For more information regarding the value of a property, please contact us for a free consultation.
109 Shoreline TRCE Fort Oglethorpe, GA 30742
Want to know what your home might be worth? Contact us for a FREE valuation!

Our team is ready to help you sell your home for the highest possible price ASAP
Key Details
Sold Price $350,000
Property Type Single Family Home
Sub Type Single Family Residence
Listing Status Sold
Purchase Type For Sale
Square Footage 2,052 sqft
Price per Sqft $170
Subdivision Lakeshore Cove
MLS Listing ID 1397133
Sold Date 12/19/24
Bedrooms 4
Full Baths 2
Half Baths 1
HOA Fees $28/ann
Originating Board Greater Chattanooga REALTORS®
Year Built 2021
Lot Size 6,098 Sqft
Acres 0.14
Lot Dimensions 60X100
Property Description
Premier Gated Community: Lakeshore Cove!
This home offers an incredible lifestyle with a host of community amenities, including sidewalks, a serene lake, a charming pavilion, basketball and volleyball courts, and a fishing dock. Enjoy the convenience of nearby shopping and dining along Battlefield Parkway!
Inside, you'll find a beautifully designed layout featuring 4 spacious bedrooms and a versatile office space that can easily serve as a formal dining room or a flexible area to suit your needs. The home boasts two full bathrooms and an additional half bathroom, ensuring plenty of space for everyone.
The master suite includes a private ensuite bathroom and a generous walk-in closet. The open-concept living, dining, and kitchen areas are perfect for entertaining, complete with granite countertops and ample storage throughout.
If buyer uses sellers preferred lender Sarah Hilmes with Union home mortgage, lender will provide either a 1/0 rate buy down OR up to 3k in concessions that can be used towards closing costs/rate buydown etc.
Location
State GA
County Catoosa
Area 0.14
Interior
Interior Features Connected Shared Bathroom, En Suite, Granite Counters, High Ceilings, High Speed Internet, Open Floorplan, Pantry, Tub/shower Combo, Walk-In Closet(s)
Heating Central, Electric
Cooling Central Air, Electric
Flooring Carpet, Luxury Vinyl, Plank, Vinyl
Fireplaces Number 1
Fireplaces Type Electric, Living Room
Fireplace Yes
Window Features Insulated Windows,Vinyl Frames
Appliance Refrigerator, Microwave, Free-Standing Electric Range, Electric Water Heater, Dishwasher
Heat Source Central, Electric
Laundry Electric Dryer Hookup, In Hall, Laundry Room, Upper Level, Washer Hookup
Exterior
Exterior Feature Rain Gutters, Smart Camera(s)/Recording
Parking Features Concrete, Driveway, Garage, Garage Door Opener, Off Street, On Street
Garage Spaces 2.0
Garage Description Attached, Concrete, Driveway, Garage, Garage Door Opener, Off Street, On Street
Community Features Dock, Fishing, Gated, Sidewalks, Street Lights
Utilities Available Cable Connected, Electricity Connected, Phone Connected, Sewer Connected, Water Connected, Underground Utilities
Amenities Available Basketball Court, Picnic Area, Pond Year Round
Roof Type Asphalt,Shingle
Porch Patio, Porch, Porch - Covered
Total Parking Spaces 2
Garage Yes
Building
Lot Description Back Yard, Front Yard, Level
Faces I75 exit west toward Ft. Oglethorpe, turn left on Lakeshore Drive next to Jack's and travel through gate around lake and left on Shoreline, home on the left just before Spinnaker Dr
Story Two
Foundation Concrete Perimeter, Slab
Sewer Public Sewer
Water Public
Structure Type Brick,Fiber Cement,Vinyl Siding
Schools
Elementary Schools Battlefield Elementary
Middle Schools Lakeview Middle
High Schools Lakeview-Ft. Oglethorpe
Others
Senior Community No
Tax ID 0004a-081
Security Features Gated Community,Security System,Smoke Detector(s)
Acceptable Financing Cash, Conventional, FHA, VA Loan
Listing Terms Cash, Conventional, FHA, VA Loan
Read Less



