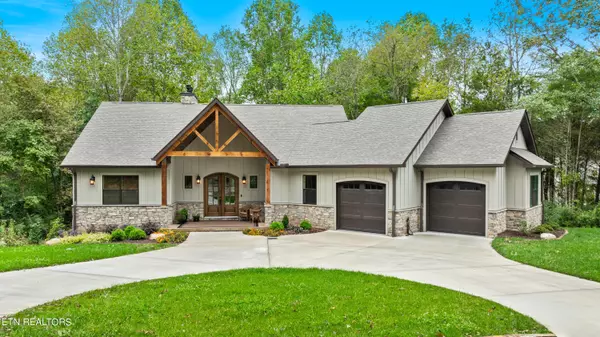For more information regarding the value of a property, please contact us for a free consultation.
193 Saloli WAY Loudon, TN 37774
Want to know what your home might be worth? Contact us for a FREE valuation!

Our team is ready to help you sell your home for the highest possible price ASAP
Key Details
Sold Price $995,000
Property Type Single Family Home
Sub Type Residential
Listing Status Sold
Purchase Type For Sale
Square Footage 3,454 sqft
Price per Sqft $288
Subdivision Chatuga Coves
MLS Listing ID 1277953
Sold Date 12/18/24
Style Craftsman,Traditional
Bedrooms 4
Full Baths 3
Half Baths 1
HOA Fees $176/mo
Originating Board East Tennessee REALTORS® MLS
Year Built 2023
Lot Size 10,454 Sqft
Acres 0.24
Lot Dimensions 94x31x121x41x116 IRR
Property Description
Charming Basement Rancher - Custom Built with Quality Features! Discover this stunning one-year-old home, priced below appraised value, that truly stands out with exceptional curb appeal. Its delightful combination of stone, Hardie board and batten siding, a beautiful natural wood French entry door, decorative trim, and lovely landscaping welcomes you home. Step inside to appreciate the thoughtful quality of construction, featuring sturdy 2x6 exterior walls that enhance both strength and energy efficiency, complemented by concrete foundation walls. The open floor plan invites you into the Great Room, where an impressive 11-foot coffered ceiling creates an airy atmosphere. Cozy up by the vented gas fireplace, equipped with remote control and elegant custom trim work. Gorgeous hardwood flooring adds a touch of sophistication—no carpets in sight! Stylish details abound throughout, including 8-foot tall doors, 7-inch baseboards, and crown molding in every room. Large casement windows fill the main living area with natural light, creating a warm and inviting space. The gourmet kitchen is a chef's dream, featuring custom alder cabinets topped with stunning quartz countertops, a spacious island, a gas range, a wet coffee bar, and a generous pantry—perfect for cooking and entertaining. Retreat to the owner's suite, which offers a generous bedroom complete with a double vanity highlighted by chic sconces, double medicine cabinets, a relaxing soaker tub, and a walk-in shower and closet. You'll also find a convenient main-floor powder bath and a large laundry room with ample cabinet space and an undermount tub sink. The oversized garage, with its epoxy flooring, can be easily accessed through a handy drop-off zone. Venture the lower level to discover an expansive recreation area, perfect for entertainment, featuring a second wet bar and a vented, remote-controlled fireplace. A second master suite adds to the home's appeal. Adorned with ship-lap and decorative walls that bring a cozy touch. Storage will never be an issue, with plenty of options throughout, including attic space and a mechanical room and safe room on the lower level. Finally, enjoy outdoor living at its best! Relax on the charming front covered porch, unwind on the rear covered deck with composite decking beneath a natural T&G wood ceiling, or take in the fresh air on the open concrete patio on the lower level. Plus, an energy-efficient gas tankless water heater ensures comfort and efficiency year-round. This property also backs up to two acres of protected green space, enhancing the privacy, natural beauty and tranquility of the setting. With so many wonderful features to explore, this stunning home is a must-see—come and experience it for yourself!
Location
State TN
County Loudon County - 32
Area 0.24
Rooms
Other Rooms Basement Rec Room, LaundryUtility, Extra Storage, Mstr Bedroom Main Level
Basement Finished, Walkout
Dining Room Eat-in Kitchen
Interior
Interior Features Island in Kitchen, Pantry, Walk-In Closet(s), Wet Bar, Eat-in Kitchen
Heating Forced Air, Propane, Zoned, Electric
Cooling Central Cooling, Ceiling Fan(s), Zoned
Flooring Hardwood, Tile
Fireplaces Number 2
Fireplaces Type Gas, Insert, Gas Log
Appliance Dishwasher, Disposal, Range, Smoke Detector, Tankless Wtr Htr
Heat Source Forced Air, Propane, Zoned, Electric
Laundry true
Exterior
Exterior Feature Irrigation System, Windows - Insulated, Patio, Porch - Covered, Prof Landscaped, Deck
Parking Features Garage Door Opener, Attached, Side/Rear Entry, Main Level
Garage Spaces 2.0
Garage Description Attached, SideRear Entry, Garage Door Opener, Main Level, Attached
Pool true
Amenities Available Golf Course, Playground, Recreation Facilities, Sauna, Pool
View Other
Porch true
Total Parking Spaces 2
Garage Yes
Building
Lot Description Wooded, Golf Community, Irregular Lot
Faces From Lenoir City, Hwy 444 to Tellico Village, Turn right on Chatuga Dr, Turn right on 2nd Saloli Way, First house on the Left, SOP.
Sewer Public Sewer
Water Public
Architectural Style Craftsman, Traditional
Structure Type Fiber Cement,Stone,Other,Frame,Brick
Others
HOA Fee Include Some Amenities
Restrictions Yes
Tax ID 068C A 057.00
Energy Description Electric, Propane
Read Less

