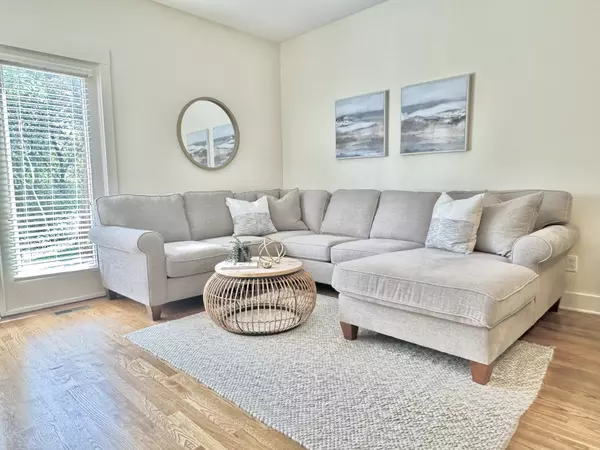For more information regarding the value of a property, please contact us for a free consultation.
507 Swiss Ave Nashville, TN 37211
Want to know what your home might be worth? Contact us for a FREE valuation!

Our team is ready to help you sell your home for the highest possible price ASAP
Key Details
Sold Price $288,750
Property Type Townhouse
Sub Type Townhouse
Listing Status Sold
Purchase Type For Sale
Square Footage 1,232 sqft
Price per Sqft $234
Subdivision Rosemonte Townhomes
MLS Listing ID 2701358
Sold Date 10/30/24
Bedrooms 2
Full Baths 2
Half Baths 1
HOA Fees $180/mo
HOA Y/N Yes
Year Built 2005
Annual Tax Amount $1,960
Lot Size 871 Sqft
Acres 0.02
Property Description
Under 300k!! Don't miss this chance for instant equity! Neighboring home sold for $350k this year. Gorgeous views and a central location are yours in this sought-after community! This beautifully maintained 2 bed, 2 1/2 bath townhome features two primary suites- each with their own bathroom, kitchen and living spaces that overlook a private tree-lined backyard, and a dining room that could also flex as a home office. Large windows that bring in tons of outdoor light, hardwood flooring, granite countertops and solid wood cabinetry give this home its elevated feel. New hot water heater, new roof, and low HOA fees. 3 year old Washer and Dryer remain. Avoid construction traffic in this location with entrances from both Old Hickory Blvd. and Nolensville Rd. Watch the sunset on your covered front porch!
Location
State TN
County Davidson County
Interior
Interior Features Air Filter, Ceiling Fan(s), Extra Closets, Redecorated, Storage, Walk-In Closet(s)
Heating Central
Cooling Central Air
Flooring Carpet, Finished Wood, Tile
Fireplace N
Appliance Dishwasher, Disposal, Dryer, Microwave, Refrigerator
Exterior
Utilities Available Water Available
View Y/N false
Roof Type Shingle
Private Pool false
Building
Lot Description Rolling Slope
Story 2
Sewer Public Sewer
Water Public
Structure Type Stone,Vinyl Siding
New Construction false
Schools
Elementary Schools May Werthan Shayne Elementary School
Middle Schools William Henry Oliver Middle
High Schools John Overton Comp High School
Others
HOA Fee Include Exterior Maintenance,Maintenance Grounds,Insurance
Senior Community false
Read Less

© 2025 Listings courtesy of RealTrac as distributed by MLS GRID. All Rights Reserved.



