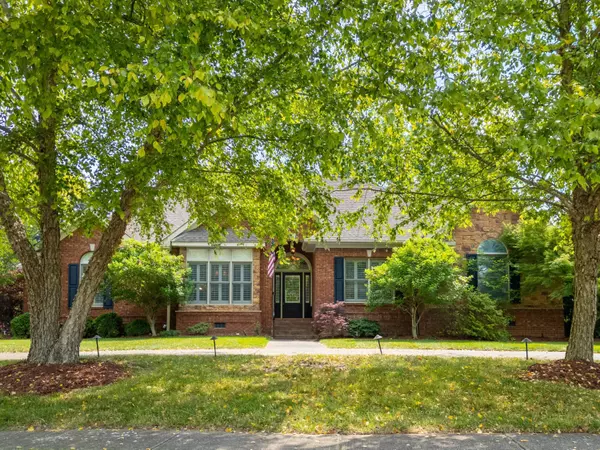For more information regarding the value of a property, please contact us for a free consultation.
3092 Twisted Twig LN Apison, TN 37302
Want to know what your home might be worth? Contact us for a FREE valuation!

Our team is ready to help you sell your home for the highest possible price ASAP
Key Details
Sold Price $540,000
Property Type Single Family Home
Sub Type Single Family Residence
Listing Status Sold
Purchase Type For Sale
Square Footage 3,152 sqft
Price per Sqft $171
Subdivision Crystal Brook
MLS Listing ID 1393689
Sold Date 10/28/24
Bedrooms 5
Full Baths 3
HOA Fees $25/ann
Originating Board Greater Chattanooga REALTORS®
Year Built 2006
Lot Size 0.530 Acres
Acres 0.53
Lot Dimensions 92.8 X 173.25
Property Description
Catch a shooting star in Crystal Brook. Just like a star, this one shines bright and will be gone in a flash. Hard to find all one level living in Apison, with five bedrooms, three full baths, corner lot with mature landscaping, three car garage plus utility garage/workshop, outdoor storage room (recent) and huge floored attic storage w/ walk-up stairs. Brick and Hardie exterior for low maintenance, over-sized rooms great for entertaining, chef's dream kitchen with gas stove, island, pantry, updated lighting and plumbing, ''pull out'' drawers for lower cabinets including hidden trash drawer, and tiled backsplash it checks all the hard to find boxes. Add large, oversized great room, dining and breakfast, with walk-closets for most bedroom, neutral colors, extensive woodworking and moldings, tile and gorgeous hickory wood floors in most of the home, and sitting area in the owner's suite catch this shining star before it's gone. [Seller Offering Credit for Interior Paint]
Location
State TN
County Hamilton
Area 0.53
Rooms
Basement Crawl Space
Dining Room true
Interior
Interior Features Double Vanity, Eat-in Kitchen, Entrance Foyer, Granite Counters, High Ceilings, Pantry, Primary Downstairs, Separate Dining Room, Separate Shower, Sitting Area, Split Bedrooms, Tub/shower Combo, Walk-In Closet(s)
Heating Central, Electric
Cooling Central Air, Electric
Flooring Carpet, Hardwood, Tile
Fireplaces Number 1
Fireplaces Type Gas Log, Great Room
Fireplace Yes
Window Features Insulated Windows,Window Treatments
Appliance Refrigerator, Microwave, Free-Standing Gas Range, Electric Water Heater, Disposal, Dishwasher
Heat Source Central, Electric
Laundry Electric Dryer Hookup, Gas Dryer Hookup, Laundry Room, Washer Hookup
Exterior
Exterior Feature Storage
Parking Features Garage Door Opener, Garage Faces Side, Kitchen Level
Garage Spaces 3.0
Garage Description Attached, Garage Door Opener, Garage Faces Side, Kitchen Level
Community Features Sidewalks, Street Lights
Utilities Available Cable Available, Electricity Available, Phone Available, Sewer Connected, Underground Utilities
Roof Type Shingle
Porch Deck, Patio, Porch, Porch - Covered
Total Parking Spaces 3
Garage Yes
Building
Lot Description Corner Lot, Gentle Sloping, Level, Split Possible, Sprinklers In Front, Sprinklers In Rear
Faces East on East Brainerd Rd, Continue Past Ooltewah-Ringgold Rd, Left into Crystal Brook Subdivision, Home on Corner of Twisted Twig Ln and Crystal Brook Dr, Sign on Property.
Story One
Foundation Brick/Mortar, Stone
Sewer Public Sewer
Water Public
Structure Type Brick,Stone,Other
Schools
Elementary Schools Apison Elementary
Middle Schools East Hamilton
High Schools East Hamilton
Others
Senior Community No
Tax ID 173a A 081
Security Features Security System,Smoke Detector(s)
Acceptable Financing Relocation Property, Cash, Conventional, VA Loan, Owner May Carry
Listing Terms Relocation Property, Cash, Conventional, VA Loan, Owner May Carry
Read Less
GET MORE INFORMATION




