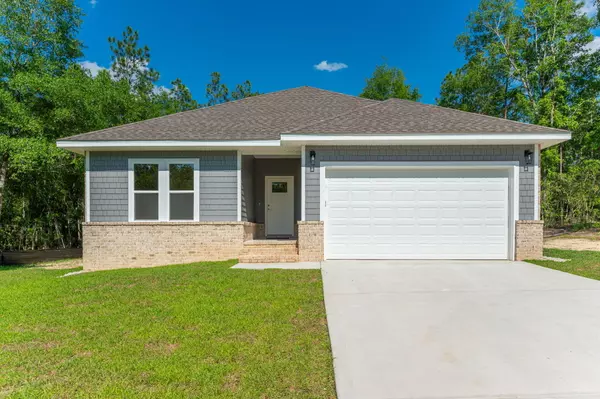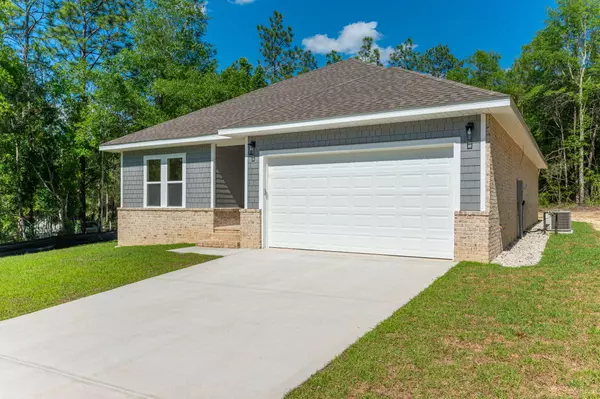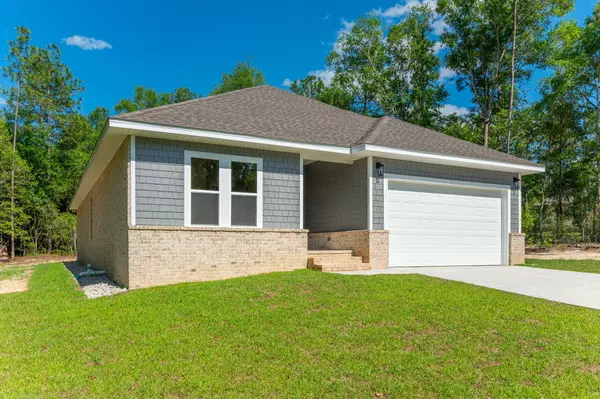For more information regarding the value of a property, please contact us for a free consultation.
6043 Sand Hill Road Crestview, FL 32539
Want to know what your home might be worth? Contact us for a FREE valuation!

Our team is ready to help you sell your home for the highest possible price ASAP
Key Details
Sold Price $350,000
Property Type Single Family Home
Sub Type Traditional
Listing Status Sold
Purchase Type For Sale
Square Footage 1,791 sqft
Price per Sqft $195
Subdivision Clear Creek Estates
MLS Listing ID 957253
Sold Date 10/23/24
Bedrooms 3
Full Baths 2
Construction Status Construction Complete
HOA Y/N No
Year Built 2024
Annual Tax Amount $232
Tax Year 2023
Lot Size 1.000 Acres
Acres 1.0
Property Description
Discover this quality new construction home situated on a full acre lot just minutes east of downtown Crestview. Reduce your time in the car and enjoy your commute to Eglin/Niceville using highway 285 and avoid the notoriously heavy traffic on highway 85. The generous lot size provides great flexibility for future improvements - add a pole barn, detached garage, in-ground pool, and more. High end finishes include wood-look laminate and tile flooring (no carpet), solid surface (granite or quartz) countertops in the kitchen and bathrooms, white shaker-style cabinets and a full suite of stainless steel Samsung kitchen appliances (refrigerator, oven/range, dishwasher, and microwave).
Location
State FL
County Okaloosa
Area 25 - Crestview Area
Zoning County,Deed Restrictions,Resid Single Family
Rooms
Kitchen First
Interior
Interior Features Ceiling Raised, Floor Laminate, Floor Tile, Kitchen Island, Lighting Recessed, Newly Painted, Pantry, Pull Down Stairs, Washer/Dryer Hookup, Window Treatmnt None, Woodwork Painted
Appliance Auto Garage Door Opn, Dishwasher, Microwave, Refrigerator W/IceMk, Smoke Detector, Smooth Stovetop Rnge, Stove/Oven Electric
Exterior
Exterior Feature Patio Covered
Parking Features Garage, Garage Attached
Garage Spaces 2.0
Pool None
Utilities Available Electric, Phone, Public Water, Septic Tank, Tap Fee Paid
Private Pool No
Building
Lot Description Covenants, Interior, Restrictions, Survey Available, Wooded
Story 1.0
Structure Type Brick,Frame,Roof Dimensional Shg,Roof Pitched,Siding Brick Some,Siding CmntFbrHrdBrd,Slab,Trim Aluminum,Trim Vinyl
Construction Status Construction Complete
Schools
Elementary Schools Walker
Others
Energy Description AC - Central Elect,Ceiling Fans,Double Pane Windows,Heat Cntrl Electric,Heat Pump Air To Air,Ridge Vent,Water Heater - Elect
Financing Conventional,FHA,VA
Read Less
Bought with Connect Realty.com



