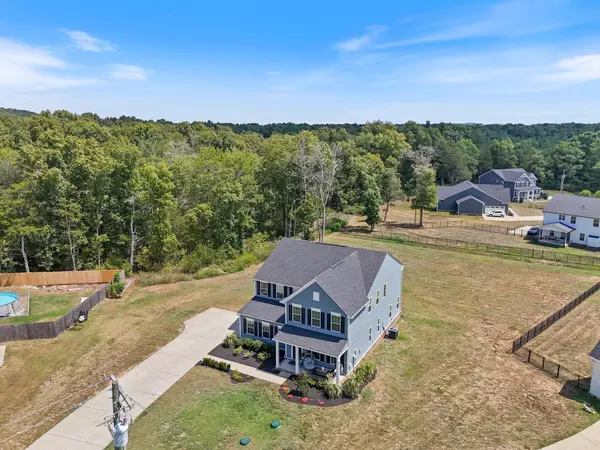For more information regarding the value of a property, please contact us for a free consultation.
1635 Lila Dr Murfreesboro, TN 37128
Want to know what your home might be worth? Contact us for a FREE valuation!

Our team is ready to help you sell your home for the highest possible price ASAP
Key Details
Sold Price $679,000
Property Type Single Family Home
Sub Type Single Family Residence
Listing Status Sold
Purchase Type For Sale
Square Footage 3,300 sqft
Price per Sqft $205
Subdivision Forest Ridge Sec 3 Ph 2
MLS Listing ID 2699507
Sold Date 10/07/24
Bedrooms 5
Full Baths 3
HOA Fees $27/ann
HOA Y/N Yes
Year Built 2020
Annual Tax Amount $2,467
Lot Size 0.770 Acres
Acres 0.77
Property Description
Welcome to your dream home! This stunning home boasts 3,300 sq. ft. of meticulously crafted living space, nestled at the coveted end of a cul-de-sac. Step inside to find enhancements galore: cozy up by the fireplace, revel in the premier lighting, and marvel at the stylish accent walls and wood beams that add a touch of rustic charm. Enjoy your morning coffee on the inviting front porch or unwind on the serene screened-in back porch while enjoying evening breezes. The heart of this home is the gourmet eat-in kitchen featuring a spacious island, gleaming quartz countertops, and an open-concept design that flows effortlessly into the living and dining areas, ideal for both everyday living and entertaining. Natural light floods in through new blinds, highlighting the professionally decorated interiors. Situated on a nearly acre lot adjacent to a peaceful wooded area, outdoor living is a delight with lush landscaping. Don't miss out on this rare gem!
Location
State TN
County Rutherford County
Rooms
Main Level Bedrooms 1
Interior
Interior Features Entry Foyer, Open Floorplan, Pantry, Smart Thermostat, Walk-In Closet(s)
Heating Central, Electric
Cooling Central Air, Electric
Flooring Carpet, Tile, Vinyl
Fireplaces Number 1
Fireplace Y
Appliance Dishwasher, Disposal, Dryer, Microwave, Refrigerator, Washer
Exterior
Exterior Feature Garage Door Opener, Smart Camera(s)/Recording, Smart Lock(s)
Garage Spaces 2.0
Utilities Available Electricity Available, Water Available
View Y/N false
Private Pool false
Building
Story 2
Sewer STEP System
Water Private
Structure Type Hardboard Siding,Brick
New Construction false
Schools
Elementary Schools Rockvale Elementary
Middle Schools Rockvale Middle School
High Schools Rockvale High School
Others
Senior Community false
Read Less

© 2024 Listings courtesy of RealTrac as distributed by MLS GRID. All Rights Reserved.
GET MORE INFORMATION




