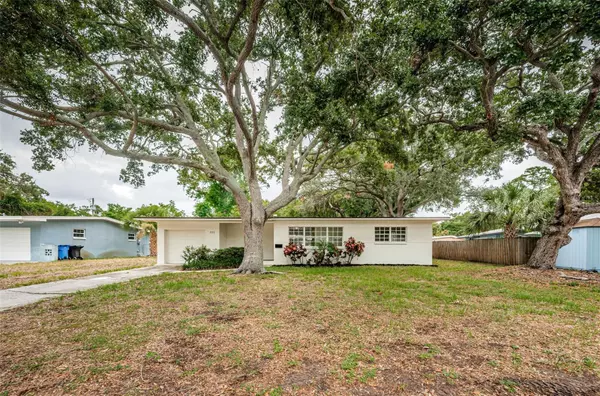For more information regarding the value of a property, please contact us for a free consultation.
1111 77TH ST N Saint Petersburg, FL 33710
Want to know what your home might be worth? Contact us for a FREE valuation!

Our team is ready to help you sell your home for the highest possible price ASAP
Key Details
Sold Price $444,777
Property Type Single Family Home
Sub Type Single Family Residence
Listing Status Sold
Purchase Type For Sale
Square Footage 1,272 sqft
Price per Sqft $349
Subdivision Jungle Country Club 3Rd Add
MLS Listing ID U8246284
Sold Date 10/01/24
Bedrooms 3
Full Baths 2
Construction Status Financing,Inspections
HOA Y/N No
Originating Board Stellar MLS
Year Built 1955
Annual Tax Amount $931
Lot Size 8,712 Sqft
Acres 0.2
Lot Dimensions 85x100
Property Description
Located in an attractive area close to shopping, dining, schools, and the beaches of Treasure Island, this well-updated 3 bedroom, 2 bath home is situated on a nicely treed lot. The attractive, modern, open-kitchen design features new appliances, new cabinetry, new quartz countertops and a large sink. The owner's bedroom suite offers generous new double closets, and a richly updated bath with dual vanities, walk-in shower and new tilework. The two guest bedrooms are supported by a gorgeous, updated guest bath with elegant tile/stone finishes. So much has been improved with this home including, a new roof, new hot water heater, new washer/dryer, new interior and exterior paint, new exterior doors, new fans, new back yard patio and more! Step out back to the large back yard and you'll discover a sizable private area and a quality shed – ideal for storage. Don't miss this opportunity, a terrific value for an updated home in a convenient, centralized location! All measurements and dimensions are estimates, buyer to verify. Seller is open to Seller Financing, depending on terms.
Location
State FL
County Pinellas
Community Jungle Country Club 3Rd Add
Zoning SFR
Direction N
Interior
Interior Features Ceiling Fans(s), Eat-in Kitchen, Kitchen/Family Room Combo, Living Room/Dining Room Combo, Open Floorplan, Primary Bedroom Main Floor, Solid Surface Counters, Split Bedroom, Stone Counters, Thermostat
Heating Central, Electric
Cooling Central Air
Flooring Ceramic Tile, Tile
Fireplace false
Appliance Cooktop, Dishwasher, Disposal, Dryer, Electric Water Heater, Exhaust Fan, Microwave, Range, Refrigerator, Washer
Laundry In Garage
Exterior
Exterior Feature Lighting, Private Mailbox, Storage
Parking Features Driveway, Garage Door Opener, Guest
Garage Spaces 1.0
Fence Chain Link, Wood
Community Features Park, Playground
Utilities Available Cable Available, Electricity Available, Electricity Connected, Public, Sewer Available, Sewer Connected, Street Lights, Water Available, Water Connected
Roof Type Membrane
Porch Front Porch
Attached Garage true
Garage true
Private Pool No
Building
Lot Description City Limits, In County, Landscaped, Near Public Transit, Paved
Entry Level One
Foundation Slab
Lot Size Range 0 to less than 1/4
Sewer Public Sewer
Water Public
Architectural Style Custom
Structure Type Block,Stucco
New Construction false
Construction Status Financing,Inspections
Schools
Elementary Schools Azalea Elementary-Pn
Middle Schools Azalea Middle-Pn
High Schools Boca Ciega High-Pn
Others
Pets Allowed Yes
Senior Community No
Ownership Fee Simple
Acceptable Financing Cash, Conventional
Listing Terms Cash, Conventional
Special Listing Condition None
Read Less

© 2025 My Florida Regional MLS DBA Stellar MLS. All Rights Reserved.
Bought with BARKETT REALTY



