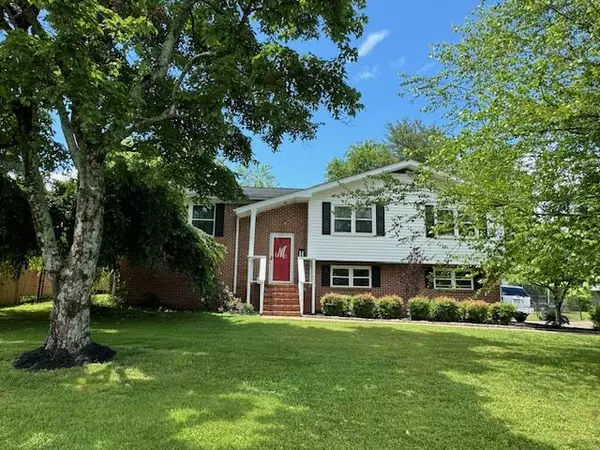For more information regarding the value of a property, please contact us for a free consultation.
97 Edgewood CIR Fort Oglethorpe, GA 30742
Want to know what your home might be worth? Contact us for a FREE valuation!

Our team is ready to help you sell your home for the highest possible price ASAP
Key Details
Sold Price $328,000
Property Type Single Family Home
Sub Type Single Family Residence
Listing Status Sold
Purchase Type For Sale
Square Footage 2,124 sqft
Price per Sqft $154
Subdivision Green Acres
MLS Listing ID 1391983
Sold Date 09/26/24
Style Contemporary,Split Foyer
Bedrooms 3
Full Baths 2
Originating Board Greater Chattanooga REALTORS®
Year Built 1968
Lot Size 0.310 Acres
Acres 0.31
Lot Dimensions 98 x 143
Property Description
This fabulous home has been meticulously maintained and updated throughout! Beautiful hardwood flooring throughout the main level and L.V.T. throughout the finished lower level!
This impeccable home is move-in ready.
Fenced level yard with oversized deck!
New vinyl windows in 2019, new HVAC 2017, water heater in 2021 and new roof in 2018! Efficient gas heat, water heater and gas-logs in fireplace.
The open kitchen/dining is a knock-out! Stainless appliances, new countertops and custom oak cabinetry with peninsula!
Master has two closets.
The huge rec room in the lower level is large enough to be divided to add 4th bedroom!
The two car garage is oversized with newer garage doors!
Zoned for great Catoosa County Schools and only minutes to Fort Oglethorpe or East Ridge.
You must see inside this one! It's perfect! Owners are building a new home and may need to remain in the home a couple of weeks after closing.
Security cameras are to be removed as well as the outbuilding.
Location
State GA
County Catoosa
Area 0.31
Rooms
Basement Finished
Interior
Interior Features En Suite, Open Floorplan, Primary Downstairs, Tub/shower Combo
Heating Central, Natural Gas
Cooling Central Air, Electric
Flooring Hardwood, Luxury Vinyl, Tile
Fireplaces Number 1
Fireplaces Type Gas Log, Recreation Room
Fireplace Yes
Window Features Vinyl Frames
Appliance Microwave, Gas Water Heater, Free-Standing Electric Range, Dishwasher
Heat Source Central, Natural Gas
Exterior
Parking Features Garage Door Opener, Garage Faces Side
Garage Spaces 2.0
Garage Description Attached, Garage Door Opener, Garage Faces Side
Utilities Available Cable Available, Electricity Available, Phone Available, Sewer Connected
Roof Type Asphalt,Shingle
Porch Deck, Patio
Total Parking Spaces 2
Garage Yes
Building
Lot Description Level, Split Possible
Faces From Ringgold Road in East Ridge, South on Page (McBrien) Road, right on Lakeview Drive, Left on Cross Street, Left on Edgewood Circle, bear right, house on right.
Foundation Block
Architectural Style Contemporary, Split Foyer
Structure Type Brick,Vinyl Siding,Other
Schools
Elementary Schools Cloud Springs Elementary
Middle Schools Lakeview Middle
High Schools Lakeview-Ft. Oglethorpe
Others
Senior Community No
Tax ID 0002b-100
Security Features Smoke Detector(s)
Acceptable Financing Cash, Conventional, FHA, VA Loan, Owner May Carry
Listing Terms Cash, Conventional, FHA, VA Loan, Owner May Carry
Read Less



