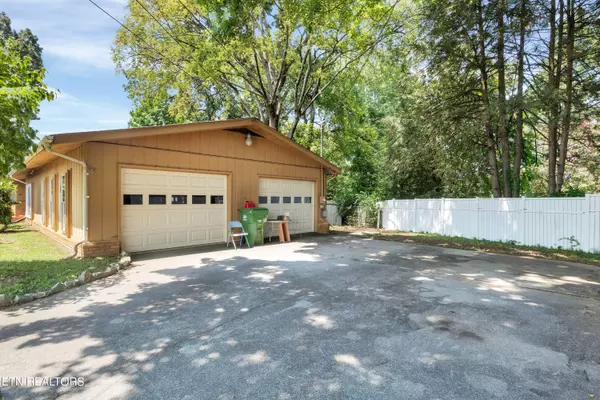For more information regarding the value of a property, please contact us for a free consultation.
104 Sherwood DR Maryville, TN 37801
Want to know what your home might be worth? Contact us for a FREE valuation!

Our team is ready to help you sell your home for the highest possible price ASAP
Key Details
Sold Price $330,514
Property Type Single Family Home
Sub Type Residential
Listing Status Sold
Purchase Type For Sale
Square Footage 2,000 sqft
Price per Sqft $165
Subdivision Sherwood Forest
MLS Listing ID 1272205
Sold Date 09/23/24
Style Traditional
Bedrooms 4
Full Baths 2
Originating Board East Tennessee REALTORS® MLS
Year Built 1966
Lot Size 0.450 Acres
Acres 0.45
Property Description
The potential abounds in this sprawling 1960s rancher in the desirable and convenient Sherwood Forest neighborhood, located within Maryville City school district. The home sits on a .45 acre level & private lot. Currently, the home contains 2000sf of finished square footage one ONE LEVEL, but don't miss the opportunity to add an additional 266sf by adding heating and cooling to the enclosed porch/sunroom (this would make the total 2266sf). Garage is oversized with 768sf as well.
Updates include Fiberglass replacement windows throughout the home (not garage) and HVAC package unit replaced in 2018. The fourth bedroom could also serve as a bonus room, or be converted into a primary suite by adding a bathroom (which would then make this a split bedroom floor plan). Partial wall between kitchen and living room is non weight bearing and could be removed to open up the space or to create a bar.
Opportunity awaits!
Location
State TN
County Blount County - 28
Area 0.45
Rooms
Family Room Yes
Other Rooms LaundryUtility, Bedroom Main Level, Extra Storage, Family Room, Mstr Bedroom Main Level
Basement Crawl Space, Slab
Dining Room Eat-in Kitchen
Interior
Interior Features Cathedral Ceiling(s), Pantry, Walk-In Closet(s), Eat-in Kitchen
Heating Central, Natural Gas, Electric
Cooling Central Cooling, Ceiling Fan(s)
Flooring Carpet, Vinyl
Fireplaces Number 1
Fireplaces Type Other, Brick, Stone, Wood Burning
Window Features Drapes
Appliance Gas Grill, Range, Security Alarm, Smoke Detector, Other
Heat Source Central, Natural Gas, Electric
Laundry true
Exterior
Exterior Feature Windows - Vinyl, Fence - Privacy, Fenced - Yard, Porch - Enclosed, Deck
Garage Garage Door Opener, Attached, Main Level
Garage Spaces 2.0
Garage Description Attached, Garage Door Opener, Main Level, Attached
View Other
Parking Type Garage Door Opener, Attached, Main Level
Total Parking Spaces 2
Garage Yes
Building
Lot Description Private, Corner Lot, Level
Faces On Lamar Alexander Parkway heading towards US 129, turn Left onto Sherwood Dr and follow Sherwood until you reach 104 Sherwood. Home will be on your left near the end of the street with sign in yard.
Sewer Public Sewer
Water Public
Architectural Style Traditional
Additional Building Storage
Structure Type Other,Wood Siding,Brick,Block,Frame
Schools
Middle Schools Maryville Middle
High Schools Maryville
Others
Restrictions Yes
Tax ID 057K H 008.00
Energy Description Electric, Gas(Natural)
Acceptable Financing Cash, Conventional
Listing Terms Cash, Conventional
Read Less
GET MORE INFORMATION




