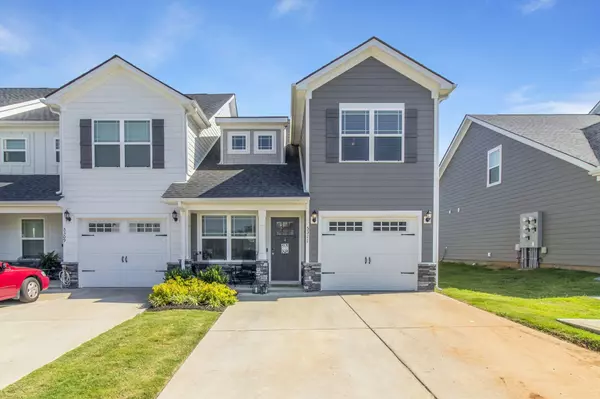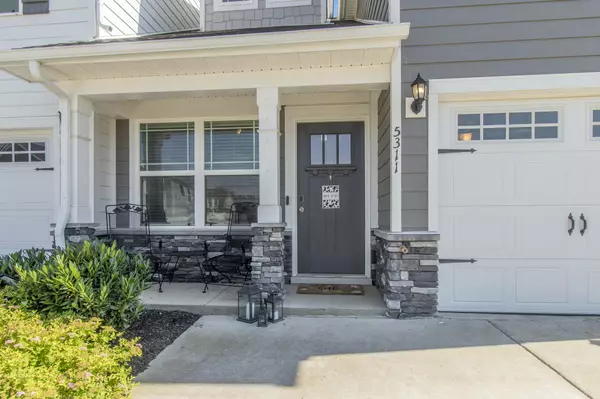For more information regarding the value of a property, please contact us for a free consultation.
5311 Normandy Cob Dr Murfreesboro, TN 37129
Want to know what your home might be worth? Contact us for a FREE valuation!

Our team is ready to help you sell your home for the highest possible price ASAP
Key Details
Sold Price $350,000
Property Type Townhouse
Sub Type Townhouse
Listing Status Sold
Purchase Type For Sale
Square Footage 1,649 sqft
Price per Sqft $212
Subdivision Shelton Crossing Lot 1
MLS Listing ID 2674509
Sold Date 08/22/24
Bedrooms 3
Full Baths 2
Half Baths 1
HOA Fees $140/mo
HOA Y/N Yes
Year Built 2021
Annual Tax Amount $2,157
Lot Size 11.150 Acres
Acres 11.15
Property Description
Welcome to your new home in a quiet community located in Murfreesboro, TN! This stunning end unit townhouse is a perfect fit for a couple or family. Step inside to discover a spacious layout. This townhouse features 3 bedrooms and 2.5 baths spread across a thoughtfully designed floor plan. Enjoy cooking in the eat in kitchen featuring beautiful granite countertops, stainless steel appliances, and ample cabinet space. The patio is a great space to relax and enjoy the wonderful Tennessee weather. Upstairs, you will find a versatile rec room above the garage. A great additional space for entertainment, hobbies, or a home office. Located in a quiet neighborhood, you'll appreciate the peaceful surroundings and friendly atmosphere. Close to shopping, dining, and top-rated schools, with easy access to major highways for commuting.Don't miss out on this opportunity to own a meticulously maintained townhouse in one of Murfreesboro's most sought-after communities. Schedule your showing today!
Location
State TN
County Rutherford County
Rooms
Main Level Bedrooms 1
Interior
Interior Features Ceiling Fan(s), Extra Closets, Walk-In Closet(s), Primary Bedroom Main Floor, High Speed Internet
Heating Central
Cooling Central Air
Flooring Carpet, Laminate, Vinyl
Fireplace N
Appliance Dishwasher, Disposal, Microwave, Refrigerator
Exterior
Garage Spaces 1.0
Utilities Available Water Available, Cable Connected
View Y/N false
Private Pool false
Building
Story 2
Sewer Public Sewer
Water Public
Structure Type Fiber Cement,Stone
New Construction false
Schools
Elementary Schools Brown'S Chapel Elementary School
Middle Schools Blackman Middle School
High Schools Blackman High School
Others
HOA Fee Include Exterior Maintenance,Maintenance Grounds,Insurance
Senior Community false
Read Less

© 2025 Listings courtesy of RealTrac as distributed by MLS GRID. All Rights Reserved.



