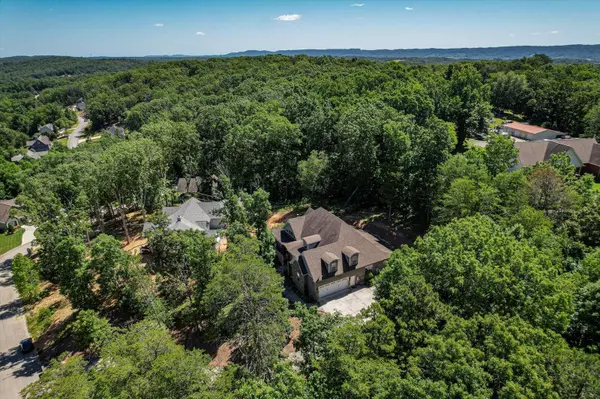For more information regarding the value of a property, please contact us for a free consultation.
9612 Caseview DR Harrison, TN 37341
Want to know what your home might be worth? Contact us for a FREE valuation!

Our team is ready to help you sell your home for the highest possible price ASAP
Key Details
Sold Price $785,000
Property Type Single Family Home
Sub Type Single Family Residence
Listing Status Sold
Purchase Type For Sale
Square Footage 3,694 sqft
Price per Sqft $212
Subdivision Harrison Acres
MLS Listing ID 1395130
Sold Date 08/16/24
Bedrooms 3
Full Baths 4
Originating Board Greater Chattanooga REALTORS®
Year Built 2015
Lot Size 0.730 Acres
Acres 0.73
Lot Dimensions 170.34X207.96
Property Description
Welcome to 9612 Caseview Drive. Nestled within Harrison Acres, this home offers a custom design with stunning mountain and lake views. As you approach, you'll be greeted by a professionally landscaped exterior featuring cement fiber siding and stone accents. High-end pavers and lush bushes lead you to the picturesque front entrance. From the covered porch, take in the breathtaking views and imagine sipping your morning coffee from your private hilltop. Inside, you'll find solid hardwood floors and meticulous attention to detail. To your left is the living room, boasting vaulted ceilings and numerous windows that fill the space with natural light, highlighting the stone fireplace that stretches from floor to ceiling. The spacious kitchen offers endless cabinet space with granite countertops and neutral cabinetry wrapping around the room. Multiple prep surfaces and ample storage make this kitchen a chef's dream, complete with stainless steel appliances, stone accents, and a deep, double-bay sink. The private covered patio off the kitchen, with beautiful stone detailing, is perfect for outdoor dining and cookouts. The main level also includes a luxurious master suite with a sitting area and ensuite bathroom. Step through the glass double doors to the outside patio and enjoy the views from your private retreat. The master bathroom features a jetted tub, tile shower, double sinks, and extra cabinet storage. Additionally, there are two more bedrooms, two full bathrooms, an office, and a laundry room on the main floor, ensuring convenience for day-to-day living. Upstairs, you'll find a spacious TV room, ideal for entertaining guests or as a hangout spot for children. This versatile space can be transformed into a playroom or hobby room. The upper level also includes a full bathroom and space for a guest suite, providing visitors with their own private floor or giving a teenager the extra space they need. Your new home awaits!
Location
State TN
County Hamilton
Area 0.73
Rooms
Basement Partial, Unfinished
Interior
Interior Features Double Vanity, En Suite, Open Floorplan, Primary Downstairs, Separate Shower
Heating Central, Electric
Cooling Central Air, Electric, Multi Units
Fireplaces Number 1
Fireplace Yes
Appliance Free-Standing Electric Range
Heat Source Central, Electric
Exterior
Parking Features Garage Faces Side, Kitchen Level
Garage Spaces 2.0
Garage Description Attached, Garage Faces Side, Kitchen Level
Utilities Available Electricity Available, Underground Utilities
Roof Type Asphalt,Shingle
Porch Porch, Porch - Covered
Total Parking Spaces 2
Garage Yes
Building
Faces Start on I-75 N: Merge onto I-75 N from Chattanooga. Take exit 4 for TN-153 N: Keep right at the fork to continue on Exit 4, follow signs for Chickamauga Dam/TN-153 N and merge onto TN-153 N. Continue for about 6.5 miles. Take the exit toward TN-58 N/Decatur. Merge onto TN-58 N and continue for approximately 6 miles. Turn right onto Harrison Bay Road and continue for about 2 miles. Turn left onto Caseview Drive. Follow Caseview Drive until you reach 9612 Caseview Drive.
Story Two
Foundation Block
Sewer Septic Tank
Water Public
Structure Type Fiber Cement
Schools
Elementary Schools Snow Hill Elementary
Middle Schools Brown Middle
High Schools Central High School
Others
Senior Community No
Tax ID 076k B 040
Acceptable Financing Cash, Conventional, VA Loan, Owner May Carry
Listing Terms Cash, Conventional, VA Loan, Owner May Carry
Read Less
GET MORE INFORMATION




