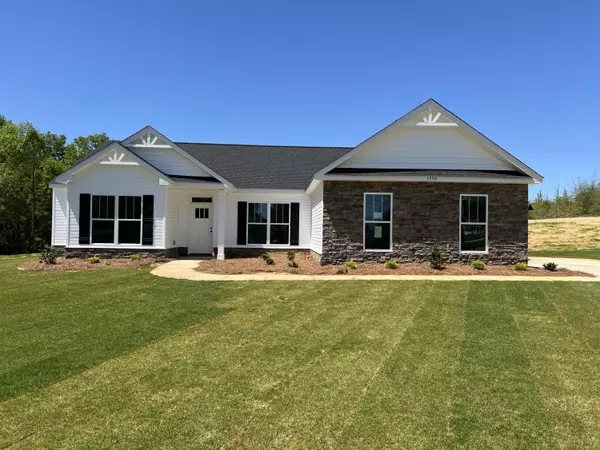For more information regarding the value of a property, please contact us for a free consultation.
1556 PINE RIDGE DRIVE E Hephzibah, GA 30815
Want to know what your home might be worth? Contact us for a FREE valuation!

Our team is ready to help you sell your home for the highest possible price ASAP
Key Details
Sold Price $320,900
Property Type Single Family Home
Sub Type Single Family Residence
Listing Status Sold
Purchase Type For Sale
Square Footage 1,961 sqft
Price per Sqft $163
Subdivision Cedar Ridge Farms
MLS Listing ID 524105
Sold Date 07/29/24
Style Ranch
Bedrooms 4
Full Baths 2
Construction Status New Construction
HOA Y/N No
Originating Board REALTORS® of Greater Augusta
Year Built 2024
Lot Size 1.330 Acres
Acres 1.33
Lot Dimensions 221X463X438
Property Description
NO DOWN PAYMENT NO CLOSING COSTS WITH PREFERRED LENDER!!** +6,000 INCENTIVE!
Welcome to the epitome of luxurious living! The Richfield, a ranch-style haven, stands as a testament to elegance and comfort. With its enchanting 4-bedroom plans, this residence takes opulence to new heights, making it one of the most spacious homes available in the market.
Step inside through the inviting front door, and the Richfield unfolds its splendor. A flex room welcomes you, a versatile space ready to transform into the perfect home office, entertainment den, or cozy reading nook. The heart of this dwelling lies in its sprawling kitchen, adorned with a convenient center island and modern cabinetry finishes. Culinary adventures await in this stylish culinary haven, where every meal is prepared in an atmosphere of sophistication.
The Richfield's architectural brilliance extends to its well-thought-out layout. Discover a split-bedroom design that provides privacy and tranquility. Three bedrooms grace one side of this magnificent abode, creating a haven for rest and relaxation. On the other side, the owner suite reigns supreme, offering an oasis of calm and luxury. The primary bath is a retreat in itself, featuring a separate double vanity and a generously sized owner's closet, ensuring your belongings find a home as elegant as they are.
Not just a home, but an energy-efficient haven, the Richfield incorporates radiant sheathing board, ensuring your dwelling remains environmentally conscious without compromising on comfort.
Situated on a vast 1.33-acre homesite, this residence embraces the charm of a cul-de-sac location, providing a peaceful and private ambiance. A side load garage adds to the allure, offering convenience and enhancing the facade with its seamless integration.
Experience the pinnacle of contemporary living with the Richfield - where ranch-style meets sophistication, 4-bedroom plans offer ample space, and every detail is crafted to elevate your lifestyle. Welcome home to an oasis of comfort, style, and modern living!
Location
State GA
County Richmond
Community Cedar Ridge Farms
Area Richmond (4Ri)
Direction Take I-520 E, GA-56 S and Old Waynesboro Rd to Cedar Ridge Dr N, Turn left onto Belair Rd, Turn right onto Wrightsboro Rd, Turn right to merge onto I-520 E, Take exit 9 for GA-56 S, Turn right onto GA-56 S, Turn right onto Old Waynesboro Rd, Turn Left onto Brown Rd, Turn Right onto Cedar Ridge Dr. N, Then Left onto Cedar Ridge Dr E
Interior
Interior Features Walk-In Closet(s), Smoke Detector(s), Split Bedroom, Cable Available, Eat-in Kitchen, Entrance Foyer, Garden Tub, Kitchen Island
Heating Electric, Heat Pump
Cooling Ceiling Fan(s), Central Air
Flooring Luxury Vinyl, Carpet
Fireplace No
Exterior
Exterior Feature Insulated Windows
Parking Features Concrete, Garage, Garage Door Opener, Parking Pad
Community Features Street Lights
Roof Type Composition
Porch Patio
Garage Yes
Building
Lot Description Cul-De-Sac, Landscaped, Sprinklers In Front
Foundation Slab
Builder Name Keystone
Sewer Septic Tank
Water Public
Architectural Style Ranch
Structure Type Brick,Drywall,Stone,Vinyl Siding
New Construction Yes
Construction Status New Construction
Schools
Elementary Schools Mcbean
Middle Schools Pine Hill Middle
High Schools Crosscreek
Others
Tax ID 17C
Acceptable Financing VA Loan, Cash, Conventional, FHA
Listing Terms VA Loan, Cash, Conventional, FHA
Read Less



