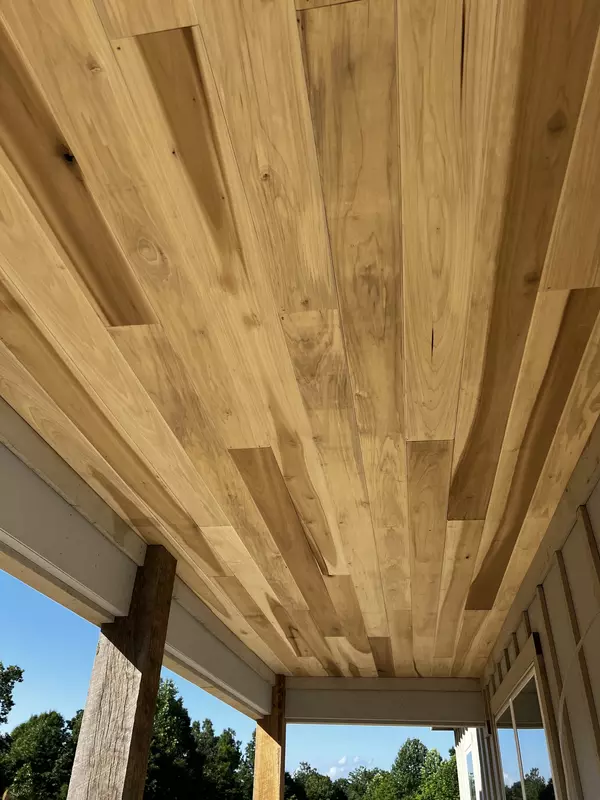For more information regarding the value of a property, please contact us for a free consultation.
2328 Rhea Branch Road Ethridge, TN 38456
Want to know what your home might be worth? Contact us for a FREE valuation!

Our team is ready to help you sell your home for the highest possible price ASAP
Key Details
Sold Price $274,100
Property Type Single Family Home
Sub Type Single Family Residence
Listing Status Sold
Purchase Type For Sale
Square Footage 1,260 sqft
Price per Sqft $217
Subdivision Baker Ridge
MLS Listing ID 2665287
Sold Date 07/29/24
Bedrooms 2
Full Baths 2
HOA Y/N No
Year Built 2024
Annual Tax Amount $1
Lot Size 0.670 Acres
Acres 0.67
Property Description
Looking for a steal? Aren't we all?! Check it - this is a 3bed/2bath that percs for a 2 bedroom. What does that mean to you? It means you're getting a 3-bedroom house at a 2-bedroom price! BOOM. Enter home into massive Great Room/Kitchen with vaulted ceiling! Office/Creative Space and two bedrooms down central hallway. Off hallway are second full bath and access to laundry room/drop zone/side entrance. Primary Bedroom located in back of home offering privacy and en suite. Don't even with the VIEWS! Sit on your front porch and enjoy viewing a dairy farm or look to your left and see ANOTHER farm. You wanted peaceful county life, right? Come on. Home sits on 0.67 relatively flat acres. New construction-check. Country living-check. Views for days-check check. ASTONISHING price - CHECK CHECK CHECK! Are you calling me yet? ;). #saywhen. (Last pic of same model home - previous build - for info purposes only)
Location
State TN
County Giles County
Rooms
Main Level Bedrooms 2
Interior
Interior Features Air Filter, Ceiling Fan(s), Extra Closets, Primary Bedroom Main Floor, High Speed Internet
Heating Central, Electric
Cooling Central Air, Electric
Flooring Tile, Vinyl
Fireplace N
Appliance Dishwasher, Microwave
Exterior
Utilities Available Electricity Available, Water Available
Waterfront false
View Y/N false
Roof Type Shingle
Private Pool false
Building
Lot Description Cleared, Views
Story 1
Sewer Septic Tank
Water Public
Structure Type Hardboard Siding
New Construction true
Schools
Elementary Schools Richland Elementary
Middle Schools Richland School
High Schools Richland School
Others
Senior Community false
Read Less

© 2024 Listings courtesy of RealTrac as distributed by MLS GRID. All Rights Reserved.
GET MORE INFORMATION




