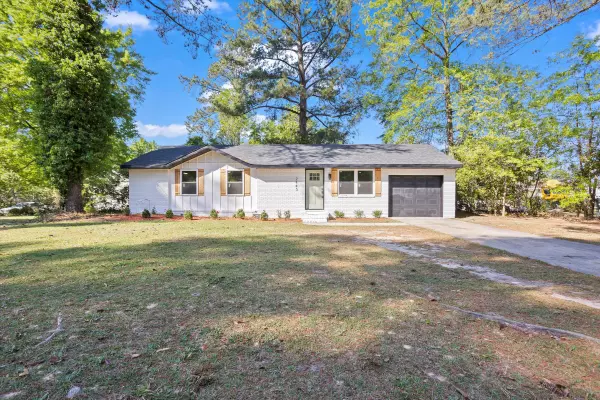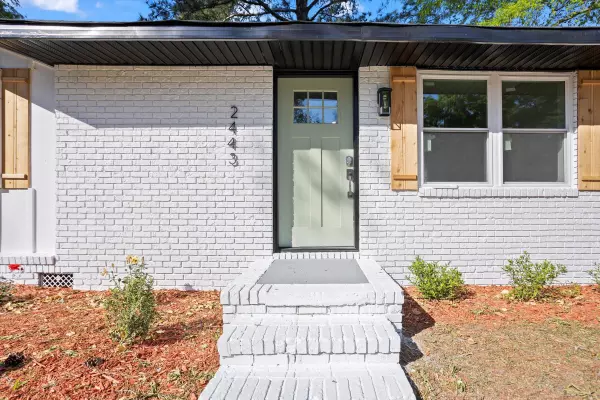For more information regarding the value of a property, please contact us for a free consultation.
2443 SOUTHGATE DR Augusta, GA 30906
Want to know what your home might be worth? Contact us for a FREE valuation!

Our team is ready to help you sell your home for the highest possible price ASAP
Key Details
Sold Price $170,000
Property Type Single Family Home
Sub Type Single Family Residence
Listing Status Sold
Purchase Type For Sale
Square Footage 1,075 sqft
Price per Sqft $158
Subdivision Southgate Villa
MLS Listing ID 527807
Sold Date 07/26/24
Style Ranch
Bedrooms 3
Full Baths 2
Construction Status Updated/Remodeled
HOA Y/N No
Originating Board REALTORS® of Greater Augusta
Year Built 1965
Lot Size 0.290 Acres
Acres 0.29
Lot Dimensions 125' x 92' x 15' x 115' x 93'
Property Description
THIS HOME QUALIFIES FOR 100% LOAN FINANCING. Contact agent for details.
Welcome home to this south Augusta gem! The attention to detail is undeniable in this high quality renovation!! This all brick ranch styled home highlights a brand new roof, new windows, cabinets and quartz countertops!! Thats not all! It also features brand new appliances, including stove/hood range, refrigerator, dishwasher and microwave!
Entering the home you'll be pleasantly greeted by flowing hardwoods that have been refinished beautifully! Both bathrooms have been renovated, boasting new tile, toilets and vanities. Further adding to the quality of this home, all interior doors, front door and garage door/opener have been replaced. This is truly a turnkey home, as the electrical and plumbing have been updated alongside a freshly serviced AC unit that is blowing cold!!
Schedule your tour today!! This is one you don't want to miss!!
Location
State GA
County Richmond
Community Southgate Villa
Area Richmond (3Ri)
Direction Take I520 to Peach Orchard Rd, Peach Orchard to Bungalow Rd then onto Southgate Dr. Home will be on your left.
Interior
Interior Features Washer Hookup, Cable Available, Electric Dryer Hookup
Heating Forced Air, Hot Water
Cooling Ceiling Fan(s), Central Air
Flooring Other, Hardwood
Fireplace No
Exterior
Parking Features Concrete, Garage
Garage Spaces 1.0
Garage Description 1.0
Roof Type Composition
Porch Front Porch, Patio
Total Parking Spaces 1
Garage Yes
Building
Lot Description Cul-De-Sac
Sewer Public Sewer
Water Public
Architectural Style Ranch
Structure Type Brick
New Construction No
Construction Status Updated/Remodeled
Schools
Elementary Schools Wheeless Road
Middle Schools Murphy
High Schools Josey T W Comp.
Others
Tax ID 0863077000
Ownership Individual
Acceptable Financing VA Loan, Cash, Conventional, FHA
Listing Terms VA Loan, Cash, Conventional, FHA
Special Listing Condition Not Applicable
Read Less



