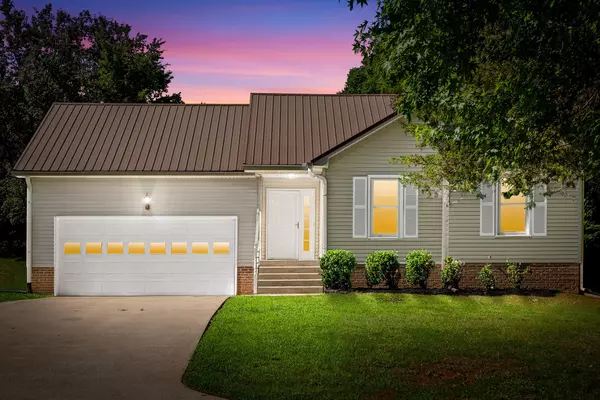For more information regarding the value of a property, please contact us for a free consultation.
2305 Ermine Dr Clarksville, TN 37043
Want to know what your home might be worth? Contact us for a FREE valuation!

Our team is ready to help you sell your home for the highest possible price ASAP
Key Details
Sold Price $259,900
Property Type Single Family Home
Sub Type Single Family Residence
Listing Status Sold
Purchase Type For Sale
Square Footage 1,100 sqft
Price per Sqft $236
Subdivision Richview Park
MLS Listing ID 2673627
Sold Date 07/23/24
Bedrooms 3
Full Baths 2
HOA Y/N No
Year Built 1992
Annual Tax Amount $1,377
Lot Size 8,712 Sqft
Acres 0.2
Property Description
Darling ranch Nestled on peaceful dead end road in 37043 in highly sought after Clarksville High School district! Welcome Home to your Immaculately maintained charming ranch home w/40 year metal roof & updated double hung replacement windows! No worries for you or your family w/ a freshly serviced HVAC & new vapor barrier! You'll enjoy GORGEOUS Real 3/4 “ hardwood throughout & no carpet! Tile in all wet areas makes for easy cleanup. Kitchen has been updated w/new painted cabinets, granite counters, updated appliances featuring a gas range & French door fridge, an updated solid surface deep sink w/a new updated pulldown faucet! Get ready for relaxation after a long day in your owner suite, which features an updated walk in 5 ft shower with bench, grab bars, updated plumbing fixtures, rain shower head, & frameless shower door! Your space is complete w/a walk in closet! Front load Washer & dryer remain! You'll have so much room for playing in your backyard!
Location
State TN
County Montgomery County
Rooms
Main Level Bedrooms 3
Interior
Interior Features Ceiling Fan(s), Entry Foyer, Extra Closets, High Ceilings, Walk-In Closet(s), Primary Bedroom Main Floor, High Speed Internet
Heating Central, Electric
Cooling Central Air, Electric
Flooring Carpet, Finished Wood, Tile
Fireplace N
Appliance Dishwasher, Disposal, Dryer, Microwave, Refrigerator, Washer
Exterior
Garage Spaces 2.0
Utilities Available Electricity Available, Water Available, Cable Connected
View Y/N false
Roof Type Metal
Private Pool false
Building
Story 1
Sewer Public Sewer
Water Public
Structure Type Vinyl Siding
New Construction false
Schools
Elementary Schools Barksdale Elementary
Middle Schools Richview Middle
High Schools Clarksville High
Others
Senior Community false
Read Less

© 2025 Listings courtesy of RealTrac as distributed by MLS GRID. All Rights Reserved.



