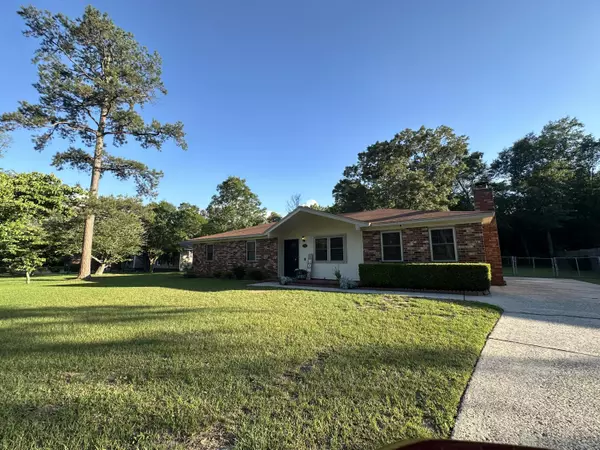For more information regarding the value of a property, please contact us for a free consultation.
3373 RAVENWOOD DRIVE DR Augusta, GA 30907
Want to know what your home might be worth? Contact us for a FREE valuation!

Our team is ready to help you sell your home for the highest possible price ASAP
Key Details
Sold Price $225,000
Property Type Single Family Home
Sub Type Single Family Residence
Listing Status Sold
Purchase Type For Sale
Square Footage 1,592 sqft
Price per Sqft $141
Subdivision Ravenwood
MLS Listing ID 528996
Sold Date 07/12/24
Style Ranch
Bedrooms 3
Full Baths 2
Construction Status Updated/Remodeled
HOA Y/N No
Originating Board REALTORS® of Greater Augusta
Year Built 1978
Lot Size 0.370 Acres
Acres 0.37
Lot Dimensions 106 x 148 x 107 x 189
Property Description
WELCOME HOME - Beautiful brick ranch on large flat lot is TURN KEY AND MOVE IN READY! Great floor plan with spacious rooms, plenty of closet space, open eat in kitchen with tiled backsplash, large laundry room, large family room with brick fireplace, double car pad for plenty of parking, and BIG FENCED YARD with mature trees.
This wonderful home has been updated with new windows (installed 2021), HVAC and thermostat (2-3 years old), all stainless steel appliances, newer gas water heater, sprayed insulation in attic, screen doors at entrances, ADA toilets in both bathrooms, and storage building conveys.
Located near shopping, interstate, schools, and so much more! AWESOME INVESTMENT!
Location
State GA
County Richmond
Community Ravenwood
Area Richmond (1Ri)
Direction From Davis Road turn on Toucan Road, turn right on Ravenwood Drive
Rooms
Other Rooms Outbuilding
Interior
Interior Features Wall Tile, Walk-In Closet(s), Smoke Detector(s), Security System, Washer Hookup, Blinds, Cable Available, Eat-in Kitchen, Electric Dryer Hookup
Heating Natural Gas
Cooling Central Air, Single System
Flooring Ceramic Tile
Fireplaces Number 1
Fireplaces Type Brick, Family Room, Masonry
Fireplace Yes
Exterior
Exterior Feature Insulated Doors, Insulated Windows, Storm Door(s)
Parking Features Parking Pad
Fence Fenced
Community Features Street Lights
Roof Type Composition
Porch Front Porch, Porch, Rear Porch
Building
Lot Description See Remarks, Wooded
Foundation Slab
Sewer Public Sewer
Water Public
Architectural Style Ranch
Additional Building Outbuilding
Structure Type Brick
New Construction No
Construction Status Updated/Remodeled
Schools
Elementary Schools Warren Road
Middle Schools Tutt
High Schools Westside
Others
Tax ID 016-0-106-00-0
Acceptable Financing VA Loan, Cash, Conventional, FHA
Listing Terms VA Loan, Cash, Conventional, FHA
Special Listing Condition Not Applicable
Read Less



