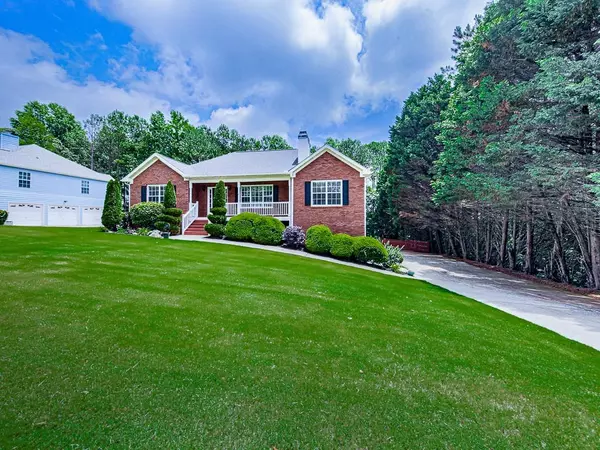For more information regarding the value of a property, please contact us for a free consultation.
471 Hickory Lake DR Acworth, GA 30101
Want to know what your home might be worth? Contact us for a FREE valuation!

Our team is ready to help you sell your home for the highest possible price ASAP
Key Details
Sold Price $450,000
Property Type Single Family Home
Sub Type Single Family Residence
Listing Status Sold
Purchase Type For Sale
Square Footage 1,889 sqft
Price per Sqft $238
Subdivision Hickory Lake
MLS Listing ID 7396348
Sold Date 06/28/24
Style Ranch
Bedrooms 4
Full Baths 3
Construction Status Resale
HOA Y/N No
Originating Board First Multiple Listing Service
Year Built 2002
Annual Tax Amount $1,331
Tax Year 2023
Lot Size 0.460 Acres
Acres 0.46
Property Description
Welcome to your new home! This charming 4-bedroom, 3-bathroom residence is a perfect blend of modern updates and timeless charm. Nestled in a peaceful neighborhood, this house boasts a host of features that are sure to impress. Spacious living with four bedrooms and three bathrooms, high vaulted ceilings creating a sense of openness and offers ample space for family living and entertaining. Modern upgrades, enjoy the fresh look of new luxury vinyl plank (LVP) flooring and new bathroom tiles throughout. The entire home has been freshly painted, giving it a bright and inviting atmosphere. Added spacious living with a large lower bedroom with a brand new bathroom elevates the living space and comfort. The home has been well-maintained, the roof is just 4 years old, ensuring peace of mind for years to come. The furnace has been meticulously maintained and is also 4 years old, while the air conditioning units have been replaced within the last 8 years. This home is truly move-in ready, with all the major updates and maintenance already taken care of. 3 car garage and workshop, the garage is both heated and air-conditioned, featuring 9-foot raised doors, a workbench, and an extra car pad perfect for boat or RV storage. Outdoor living including a large deck, fenced private yard and charming front porch provide ample space for outdoor relaxation and entertaining. The private, fenced, wooded lot ensures privacy and tranquility. The durable, four-sided brick construction adds to the home's curb appeal and longevity. The property is well landscaped, offering beautiful curb appeal and a welcoming atmosphere. The home has been pre-inspected, and you can be assured it has been loved and well taken care of. Don't miss out on this fantastic opportunity to own a meticulously maintained and updated home.
Location
State GA
County Paulding
Lake Name None
Rooms
Bedroom Description Master on Main,Split Bedroom Plan
Other Rooms Other
Basement Daylight, Driveway Access, Exterior Entry, Finished, Finished Bath, Interior Entry
Dining Room Separate Dining Room
Interior
Interior Features Cathedral Ceiling(s), Double Vanity, High Ceilings 9 ft Main, His and Hers Closets, Tray Ceiling(s), Walk-In Closet(s)
Heating Central, Natural Gas
Cooling Ceiling Fan(s), Central Air
Flooring Carpet, Ceramic Tile, Laminate, Vinyl
Fireplaces Number 1
Fireplaces Type Family Room, Gas Starter, Glass Doors
Window Features Double Pane Windows,Shutters
Appliance Dishwasher, Gas Cooktop, Gas Oven, Gas Water Heater, Microwave
Laundry Gas Dryer Hookup, In Hall, Laundry Closet, Main Level
Exterior
Exterior Feature Private Yard
Garage Attached, Driveway, Garage, Garage Door Opener, Garage Faces Side, Parking Pad
Garage Spaces 3.0
Fence Back Yard
Pool None
Community Features None
Utilities Available Cable Available, Electricity Available, Natural Gas Available, Phone Available, Underground Utilities, Water Available
Waterfront Description None
View Trees/Woods, Other
Roof Type Composition,Shingle
Street Surface Asphalt
Accessibility None
Handicap Access None
Porch Deck, Front Porch
Parking Type Attached, Driveway, Garage, Garage Door Opener, Garage Faces Side, Parking Pad
Total Parking Spaces 1
Private Pool false
Building
Lot Description Back Yard, Cleared, Front Yard, Landscaped, Open Lot, Private
Story One and One Half
Foundation Block
Sewer Septic Tank
Water Public
Architectural Style Ranch
Level or Stories One and One Half
Structure Type Brick 4 Sides
New Construction No
Construction Status Resale
Schools
Elementary Schools Roland W. Russom
Middle Schools East Paulding
High Schools North Paulding
Others
Senior Community no
Restrictions false
Tax ID 050804
Special Listing Condition None
Read Less

Bought with Non FMLS Member
GET MORE INFORMATION




