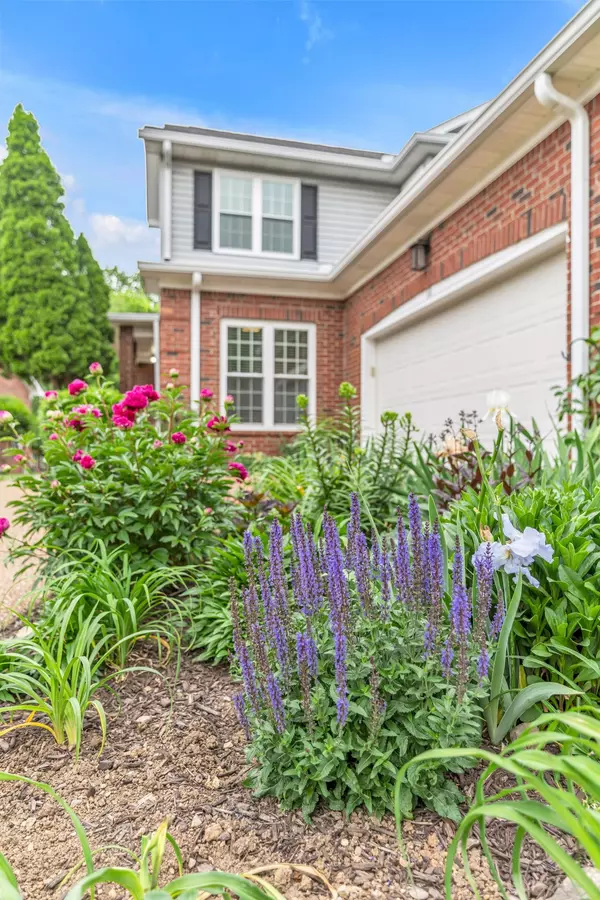For more information regarding the value of a property, please contact us for a free consultation.
231 Green Harbor Rd #58 Old Hickory, TN 37138
Want to know what your home might be worth? Contact us for a FREE valuation!

Our team is ready to help you sell your home for the highest possible price ASAP
Key Details
Sold Price $548,000
Property Type Single Family Home
Sub Type Zero Lot Line
Listing Status Sold
Purchase Type For Sale
Square Footage 2,538 sqft
Price per Sqft $215
Subdivision Beacon Hill Vil Condo 2B
MLS Listing ID 2648993
Sold Date 06/24/24
Bedrooms 3
Full Baths 2
Half Baths 1
HOA Fees $498/mo
HOA Y/N Yes
Year Built 1999
Annual Tax Amount $1,620
Property Description
Beautifully renovated contemporary unit, 25' high ceiling LR. Kitchen-special ordered w/high-end Kraft made cabinets. Quartz countertop, professionally painted and installed tempered glass backsplash. Newer appliances: gas range, dishwasher, refrigerator and built in microwave. All new and unique contemporary LED light and fan fixtures. Master bath suite renovated 12x24 with custom shower and tile imported from Italy. Crawlspace is full height and 1/3 poured concrete for workshop as well as extra storage/garage for golf cart. Gas fireplace. 2023 new stained decking to enjoy the backyard fountain and pond view. Gated community with Access to BHV private marina on Old Hickory Lake, BHV Resident Private pool and clubhouse and Tennis and pickleball court. 2023 all windows have been replaced with quality and energy efficiency Pella windows with lifetime warranty. Private perennial flower garden. Insulated two car attached garage. DON’T MISS VIDEO: http://www.youtube.com/embed/17kOSXITJyk
Location
State TN
County Wilson County
Rooms
Main Level Bedrooms 1
Interior
Interior Features Ceiling Fan(s), Extra Closets, High Ceilings, Pantry, Storage, Walk-In Closet(s), Primary Bedroom Main Floor, High Speed Internet
Heating Central
Cooling Central Air, Dual
Flooring Bamboo/Cork, Carpet, Tile
Fireplaces Number 1
Fireplace Y
Appliance Dishwasher, Disposal, Microwave
Exterior
Exterior Feature Balcony, Garage Door Opener, Irrigation System, Tennis Court(s)
Garage Spaces 2.0
Pool In Ground
Utilities Available Water Available, Cable Connected
Waterfront false
View Y/N true
View Water
Roof Type Shingle
Parking Type Attached - Front, Driveway
Private Pool true
Building
Lot Description Cul-De-Sac, Views
Story 2
Sewer Public Sewer
Water Public
Structure Type Brick
New Construction false
Schools
Elementary Schools Lakeview Elementary School
Middle Schools Mt. Juliet Middle School
High Schools Mt. Juliet High School
Others
HOA Fee Include Maintenance Grounds,Recreation Facilities,Sewer,Trash
Senior Community false
Read Less

© 2024 Listings courtesy of RealTrac as distributed by MLS GRID. All Rights Reserved.
GET MORE INFORMATION




