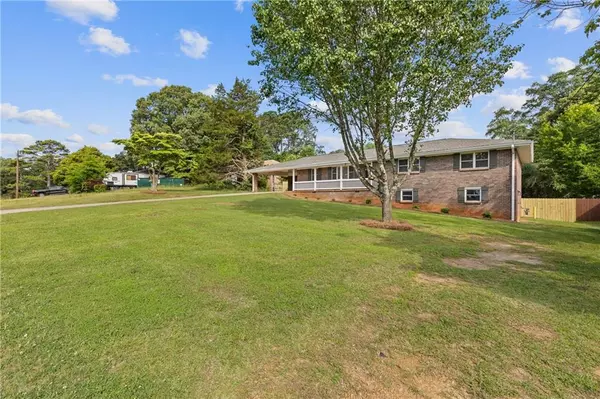For more information regarding the value of a property, please contact us for a free consultation.
4009 Carter DR NW Lilburn, GA 30047
Want to know what your home might be worth? Contact us for a FREE valuation!

Our team is ready to help you sell your home for the highest possible price ASAP
Key Details
Sold Price $395,000
Property Type Single Family Home
Sub Type Single Family Residence
Listing Status Sold
Purchase Type For Sale
Square Footage 1,804 sqft
Price per Sqft $218
Subdivision Carter Woods
MLS Listing ID 7390747
Sold Date 06/17/24
Style Ranch
Bedrooms 4
Full Baths 2
Construction Status Updated/Remodeled
HOA Y/N No
Originating Board First Multiple Listing Service
Year Built 1973
Annual Tax Amount $4,623
Tax Year 2023
Lot Size 0.440 Acres
Acres 0.44
Property Description
Welcome to your dream home! This beautifully updated 4-bedroom, 2-bathroom ranch-style home is a perfect blend of comfort and modern elegance. Nestled in a serene neighborhood, this gem boasts a range of recent upgrades that make it truly stand out. Enjoy the open and airy layout that provides ample space for both relaxation and entertainment. The heart of the home features brand new kitchen cabinets, complemented by stunning granite countertops, making it a chef's delight. Gorgeous new flooring flows through every room, enhancing the home's appeal. Every room has been freshly painted in neutral tones, offering a clean slate that's ready for your personal touch. This home is truly move-in ready, requiring nothing more than your personal belongings. Don’t miss the opportunity to own this fantastic property. Schedule your viewing today and envision the wonderful memories you’ll create in this beautifully updated home!
Location
State GA
County Gwinnett
Lake Name None
Rooms
Bedroom Description Master on Main
Other Rooms Shed(s)
Basement Crawl Space, Daylight, Exterior Entry, Finished, Partial, Walk-Out Access
Main Level Bedrooms 3
Dining Room Open Concept
Interior
Interior Features Entrance Foyer, Recessed Lighting
Heating Central, Natural Gas
Cooling Ceiling Fan(s), Central Air
Flooring Carpet, Ceramic Tile, Vinyl
Fireplaces Number 1
Fireplaces Type Family Room, Masonry
Window Features Double Pane Windows,Insulated Windows,Shutters
Appliance Dishwasher, Disposal, Gas Range, Microwave
Laundry Laundry Room, Main Level
Exterior
Exterior Feature Private Entrance
Garage Attached, Carport, Covered, Driveway, Level Driveway
Fence Back Yard
Pool None
Community Features None
Utilities Available Cable Available, Electricity Available, Natural Gas Available, Water Available
Waterfront Description None
View Other
Roof Type Composition
Street Surface Paved
Accessibility None
Handicap Access None
Porch Covered
Parking Type Attached, Carport, Covered, Driveway, Level Driveway
Private Pool false
Building
Lot Description Back Yard, Front Yard, Landscaped, Level
Story One
Foundation Block
Sewer Septic Tank
Water Public
Architectural Style Ranch
Level or Stories One
Structure Type Brick 4 Sides
New Construction No
Construction Status Updated/Remodeled
Schools
Elementary Schools Minor
Middle Schools Berkmar
High Schools Berkmar
Others
Senior Community no
Restrictions false
Tax ID R6150 039
Special Listing Condition None
Read Less

Bought with Keller Williams Realty Atl North
GET MORE INFORMATION




