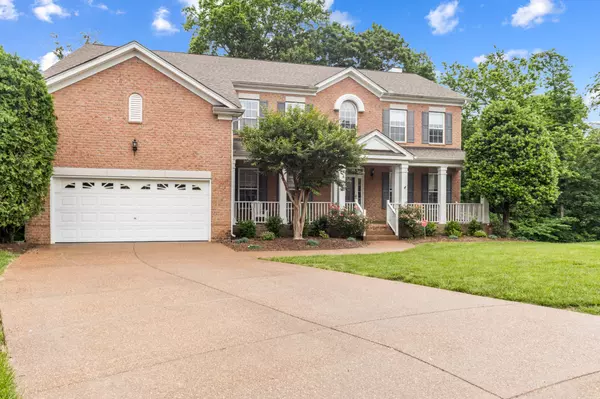For more information regarding the value of a property, please contact us for a free consultation.
2014 Arden Ct Mount Juliet, TN 37122
Want to know what your home might be worth? Contact us for a FREE valuation!

Our team is ready to help you sell your home for the highest possible price ASAP
Key Details
Sold Price $749,900
Property Type Single Family Home
Sub Type Single Family Residence
Listing Status Sold
Purchase Type For Sale
Square Footage 5,364 sqft
Price per Sqft $139
Subdivision Willoughby Station
MLS Listing ID 2652977
Sold Date 06/21/24
Bedrooms 4
Full Baths 4
Half Baths 1
HOA Fees $35/ann
HOA Y/N Yes
Year Built 2004
Annual Tax Amount $3,075
Lot Size 0.550 Acres
Acres 0.55
Property Description
Lovingly maintained by only one family, this 5,364 square foot residence boasts an array of functional upgrades and thoughtful features. Crown molding throughout adds a touch of elegance to the home's interior. With a bedroom and full bath on the main floor, convenience is paramount, while the partially finished walk-out basement offers additional living space and includes a full bathroom. Moreover, peace of mind is ensured with the inclusion of a built-in storm shelter in the unfinished section of the basement. This amazing home also offers ample storage options, including large walk-in closets and attic storage. The kitchen is equipped with stainless steel appliances, including double ovens, providing modern convenience and style. Outside, the custom-made and oversized deck overlooks the peaceful and private backyard, offering a serene retreat for relaxation or entertainment. Updated flooring, landscaping, baths, and HVAC systems further enhance the appeal of this impressive home.
Location
State TN
County Wilson County
Rooms
Main Level Bedrooms 1
Interior
Interior Features Ceiling Fan(s), Entry Foyer, Extra Closets, High Ceilings, In-Law Floorplan, Pantry, Storage, Walk-In Closet(s)
Heating Central, Dual, Zoned
Cooling Gas
Flooring Carpet, Finished Wood
Fireplaces Number 2
Fireplace Y
Exterior
Exterior Feature Garage Door Opener
Garage Spaces 2.0
Utilities Available Water Available
Waterfront false
View Y/N false
Roof Type Shingle
Parking Type Attached - Front
Private Pool false
Building
Lot Description Cul-De-Sac, Wooded
Story 2
Sewer Public Sewer
Water Public
Structure Type Brick
New Construction false
Schools
Elementary Schools Mt. Juliet Elementary
Middle Schools Mt. Juliet Middle School
High Schools Green Hill High School
Others
HOA Fee Include Recreation Facilities
Senior Community false
Read Less

© 2024 Listings courtesy of RealTrac as distributed by MLS GRID. All Rights Reserved.
GET MORE INFORMATION




