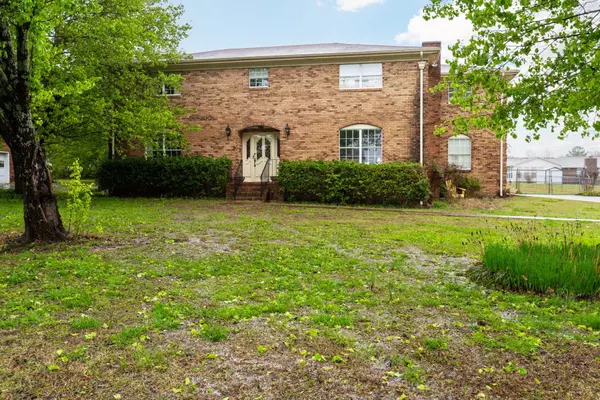For more information regarding the value of a property, please contact us for a free consultation.
1608 Cannon DR Fort Oglethorpe, GA 30742
Want to know what your home might be worth? Contact us for a FREE valuation!

Our team is ready to help you sell your home for the highest possible price ASAP
Key Details
Sold Price $265,000
Property Type Single Family Home
Sub Type Single Family Residence
Listing Status Sold
Purchase Type For Sale
Square Footage 2,406 sqft
Price per Sqft $110
Subdivision Old Fort Ests
MLS Listing ID 1389207
Sold Date 06/20/24
Bedrooms 3
Full Baths 2
Half Baths 1
Originating Board Greater Chattanooga REALTORS®
Year Built 1978
Lot Size 0.460 Acres
Acres 0.46
Lot Dimensions 98X205
Property Description
Welcome to this charming 1978 Colonial-style two-story house, nestled in a quaint neighborhood and offering a unique glimpse into the vibrant aesthetics of the
1970s. As you step through the front door, you're greeted by a time capsule of the era, with its bold and bright colors adorning the walls, floors, and fixtures throughout the home. This property boasts a recently replaced roof, less than two years old, providing peace of mind for years to come. Additionally, a brand-new water heater ensures efficient and reliable hot water supply, a modern upgrade in this retro-inspired abode. Ideal for investors seeking a special project or first-time homebuyers with a vision, this house presents a prime opportunity to customize and modernize while retaining its nostalgic charm. Priced under market value, it offers excellent potential for adding value and personal touches. With spacious rooms and a functional layout, this home provides
ample space for comfortable living and entertaining. The large windows allow natural light to flood the interior, enhancing the cheerful atmosphere of the retro-inspired decor. Outside, the brick exterior adds classic appeal and low maintenance, while the sizable backyard offers plenty of room for outdoor activities or potential expansion possibilities. Located in a desirable neighborhood, close to amenities and conveniences, this property invites you to embark on a journey of renovation and transformation. Don't miss the chance to make this 1970s gem your own and create memories for years to come.
Location
State GA
County Catoosa
Area 0.46
Rooms
Basement Crawl Space
Interior
Interior Features Breakfast Room, En Suite, High Ceilings, Open Floorplan, Separate Dining Room, Tub/shower Combo, Walk-In Closet(s)
Heating Central
Cooling Central Air, Multi Units
Flooring Carpet, Linoleum
Fireplaces Type Gas Log, Living Room
Equipment Intercom
Fireplace Yes
Window Features Aluminum Frames
Appliance Refrigerator, Electric Range, Down Draft, Dishwasher
Heat Source Central
Laundry Electric Dryer Hookup, Gas Dryer Hookup, Laundry Closet, Washer Hookup
Exterior
Parking Features Garage Faces Side, Kitchen Level, Off Street
Garage Spaces 2.0
Garage Description Attached, Garage Faces Side, Kitchen Level, Off Street
Utilities Available Cable Available, Electricity Available, Phone Available, Sewer Connected
Roof Type Asphalt,Shingle
Porch Deck, Patio, Porch
Total Parking Spaces 2
Garage Yes
Building
Lot Description Level
Faces Follow I-75 S and keep left to continue on I-75 S, follow signs for Atlanta S. Take exit 353 toward GA-146 W/Cloud Springs Rd. Use the right 2 lanes to turn right onto GA-146 W/Cloud Springs Rd. Turn left onto Beaver Rd. Turn right onto Cannon Dr. Home will be on the right.
Story Two
Foundation Pillar/Post/Pier
Water Public
Additional Building Outbuilding
Structure Type Brick
Schools
Elementary Schools Battlefield Elementary
Middle Schools Lakeview Middle
High Schools Lakeview-Ft. Oglethorpe
Others
Senior Community No
Tax ID 0003e-057
Acceptable Financing Cash, Conventional
Listing Terms Cash, Conventional
Special Listing Condition Trust
Read Less



