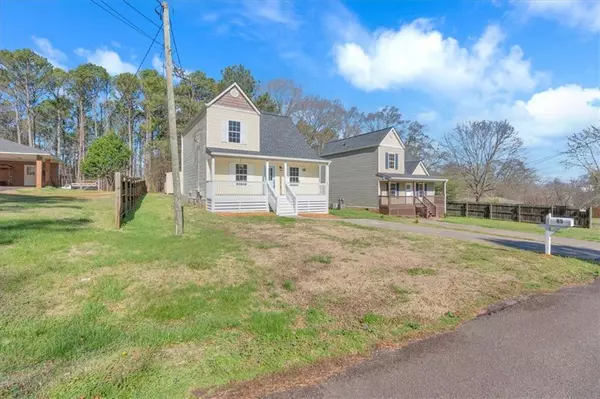For more information regarding the value of a property, please contact us for a free consultation.
85 WESTVIEW DR NE Cartersville, GA 30121
Want to know what your home might be worth? Contact us for a FREE valuation!

Our team is ready to help you sell your home for the highest possible price ASAP
Key Details
Sold Price $280,500
Property Type Single Family Home
Sub Type Single Family Residence
Listing Status Sold
Purchase Type For Sale
Square Footage 1,464 sqft
Price per Sqft $191
Subdivision Oakland Heights
MLS Listing ID 7365364
Sold Date 06/05/24
Style Traditional
Bedrooms 4
Full Baths 2
Construction Status Updated/Remodeled
HOA Y/N No
Originating Board First Multiple Listing Service
Year Built 2007
Annual Tax Amount $1,638
Tax Year 2023
Lot Size 0.770 Acres
Acres 0.77
Property Description
This lovely, move-in ready home has four bedrooms and two full baths. The eat-in kitchen has a large pantry, new granite countertops, new stainless steel appliances, and white cabinets. ALL new flooring- new luxury vinyl plank and new carpet on the stairs, new lights and ceiling fans, and fresh paint throughout. Bathrooms have new granite countertops, new toilets, and resurfaced tub/shower combos. The Primary/Master Suite is on the main floor! Three great-sized bedrooms upstairs! Did I mention the NEW ROOF?! Installed last fall. All this on .77 acre IN town with NO HOA! Also included is a new storage building in back. USDA, VA, and FHA financing available! Come home to 85 Westview Dr today!
Location
State GA
County Bartow
Lake Name None
Rooms
Bedroom Description Master on Main
Other Rooms Outbuilding
Basement None
Main Level Bedrooms 1
Dining Room Open Concept
Interior
Interior Features High Ceilings 10 ft Main, High Speed Internet, Walk-In Closet(s)
Heating Central, Electric
Cooling Ceiling Fan(s), Central Air
Flooring Hardwood, Carpet
Fireplaces Type None
Window Features None
Appliance Dishwasher, Electric Range, Refrigerator, Microwave
Laundry In Hall
Exterior
Exterior Feature Private Yard
Parking Features Driveway, Level Driveway
Fence Privacy
Pool None
Community Features None
Utilities Available Electricity Available
Waterfront Description None
View Other
Roof Type Shingle,Composition
Street Surface Asphalt
Accessibility None
Handicap Access None
Porch Front Porch, Patio
Total Parking Spaces 2
Private Pool false
Building
Lot Description Back Yard, Level, Front Yard
Story Two
Foundation Concrete Perimeter
Sewer Septic Tank
Water Public
Architectural Style Traditional
Level or Stories Two
Structure Type Vinyl Siding
New Construction No
Construction Status Updated/Remodeled
Schools
Elementary Schools Cloverleaf
Middle Schools Cass
High Schools Cass
Others
Senior Community no
Restrictions false
Tax ID 0079A 0004 008
Acceptable Financing FHA, USDA Loan, VA Loan, Conventional, Cash
Listing Terms FHA, USDA Loan, VA Loan, Conventional, Cash
Special Listing Condition None
Read Less

Bought with Dwelli Inc.



