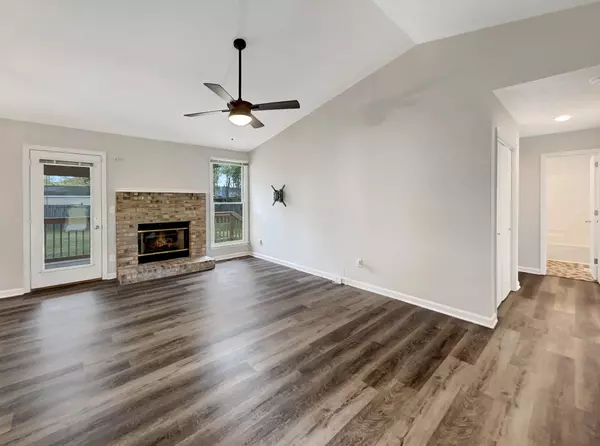For more information regarding the value of a property, please contact us for a free consultation.
2912 Walnut Grove Rd Springfield, TN 37172
Want to know what your home might be worth? Contact us for a FREE valuation!

Our team is ready to help you sell your home for the highest possible price ASAP
Key Details
Sold Price $330,000
Property Type Single Family Home
Sub Type Single Family Residence
Listing Status Sold
Purchase Type For Sale
Square Footage 1,211 sqft
Price per Sqft $272
Subdivision South Meade Sec 4
MLS Listing ID 2646808
Sold Date 05/29/24
Bedrooms 3
Full Baths 2
HOA Y/N No
Year Built 1994
Annual Tax Amount $1,886
Lot Size 0.340 Acres
Acres 0.34
Property Description
Welcome to a stunning home boasting a variety of desirable features sure to catch the eye of any discerning buyer. The moment you step inside, the warmth emanating from the inviting fireplace pulls you into the comfortable living space. Neutral color paint scheme adorns the walls, providing a calm, serene atmosphere and offering endless decor possibilities. This simple palette ensures a seamless blend across rooms where personal style can command the ambiance. Cooking enthusiasts will find joy in the well-kitchen featuring a tasteful accent backsplash. With this design detail, the space delivers an optimal blend of style and practicality. This home perfectly balances indoor and outdoor living, allowing for year-round enjoyment of Mother Nature. Step outside onto the deck, perfect for morning coffees or evening relaxation. In conclusion, this home not only boasts aesthetic appeal but also houses elements that cater to everyday functionality and lifestyle convenience.
Location
State TN
County Robertson County
Rooms
Main Level Bedrooms 3
Interior
Interior Features Primary Bedroom Main Floor
Heating Central
Cooling Central Air
Flooring Carpet, Vinyl
Fireplace N
Appliance Dishwasher, Microwave, Refrigerator
Exterior
Garage Spaces 1.0
Utilities Available Water Available
Waterfront false
View Y/N false
Parking Type Attached
Private Pool false
Building
Story 1
Sewer Septic Tank
Water Public
Structure Type Brick
New Construction false
Schools
Elementary Schools Crestview Elementary School
Middle Schools Springfield Middle
High Schools Springfield High School
Others
Senior Community false
Read Less

© 2024 Listings courtesy of RealTrac as distributed by MLS GRID. All Rights Reserved.
GET MORE INFORMATION




