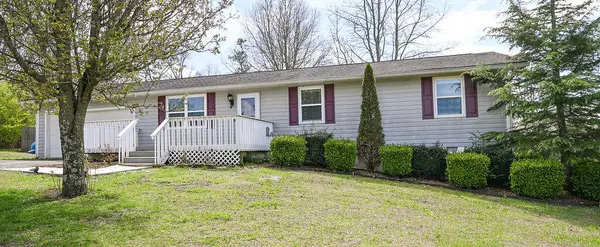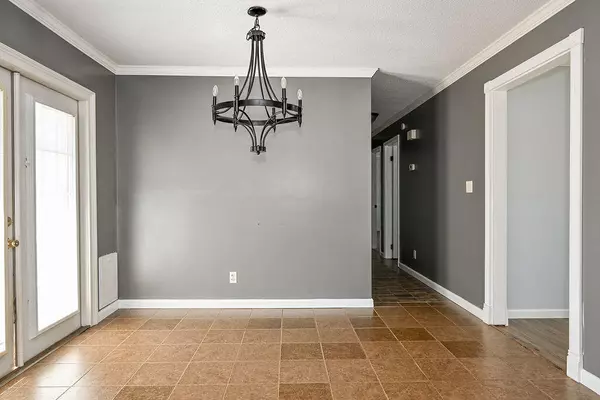For more information regarding the value of a property, please contact us for a free consultation.
3326 Carmen LN Cleveland, TN 37323
Want to know what your home might be worth? Contact us for a FREE valuation!

Our team is ready to help you sell your home for the highest possible price ASAP
Key Details
Sold Price $274,000
Property Type Single Family Home
Sub Type Single Family Residence
Listing Status Sold
Purchase Type For Sale
Square Footage 1,104 sqft
Price per Sqft $248
Subdivision Bates Ponte
MLS Listing ID 1389229
Sold Date 05/29/24
Bedrooms 3
Full Baths 2
Originating Board Greater Chattanooga REALTORS®
Year Built 1981
Lot Size 1.000 Acres
Acres 1.0
Lot Dimensions 164x227x15x42x49x197
Property Description
Step into serenity with this stunning 3-bedroom, 2-bath one level ranch home nestled in the heart of SE Bradley County. Situated on a sprawling 1-acre lot, this oasis boasts unparalleled privacy with a privacy fence encircling the property. Entertainment abounds in your very own backyard paradise! Picture-perfect gatherings await by the large above-ground pool, where laughter and memories flow freely. Bring out the grill and invite your nearest and dearest - there's room for everyone! Plus, with a convenient doggy door installed on the back deck, even your furry friends can join in on the fun. Indoors offers fresh paint throughout, creating a canvas of modern elegance. Brand new flooring sets the stage for sophistication, while new ceiling fans provide comfort and style. The kitchen is a chef's delight, boasting brand new appliances including an electric range and dishwasher, making meal prep a breeze. 2 car garage and move in ready. Whether you're hosting a soirée or simply unwinding after a long day, this home's ambiance and amenities promise to exceed your every expectation. Don't miss the chance to make this your forever home!
Location
State TN
County Bradley
Area 1.0
Rooms
Basement Crawl Space
Interior
Interior Features Breakfast Room, Primary Downstairs
Heating Central, Electric
Cooling Central Air, Electric
Flooring Luxury Vinyl, Tile
Fireplace No
Appliance Refrigerator, Microwave, Free-Standing Electric Range, Electric Water Heater, Dishwasher
Heat Source Central, Electric
Laundry Electric Dryer Hookup, Gas Dryer Hookup, Washer Hookup
Exterior
Parking Features Garage Door Opener, Kitchen Level
Garage Spaces 2.0
Garage Description Attached, Garage Door Opener, Kitchen Level
Pool Above Ground, Other
Utilities Available Electricity Available
Roof Type Asphalt,Shingle
Porch Deck, Patio
Total Parking Spaces 2
Garage Yes
Building
Lot Description Level
Faces Take HWY 64 to right on Durkee Rd, turn left on Bates Pike, turn right on Brooklawn Trail, turn left on Carmen Lane.
Story One
Foundation Block
Sewer Septic Tank
Water Public
Structure Type Other
Schools
Elementary Schools Waterville Elementary
Middle Schools Lake Forest Middle School
High Schools Bradley Central High
Others
Senior Community No
Tax ID 058n D 015.00
Security Features Smoke Detector(s)
Acceptable Financing Cash, Conventional, FHA
Listing Terms Cash, Conventional, FHA
Special Listing Condition Trust
Read Less



