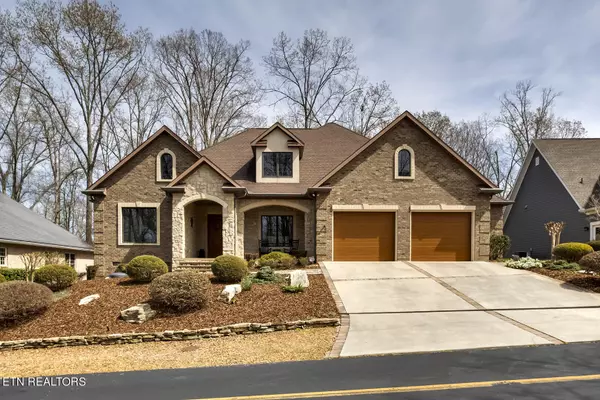For more information regarding the value of a property, please contact us for a free consultation.
128 Cayuga DR Loudon, TN 37774
Want to know what your home might be worth? Contact us for a FREE valuation!

Our team is ready to help you sell your home for the highest possible price ASAP
Key Details
Sold Price $875,000
Property Type Single Family Home
Sub Type Residential
Listing Status Sold
Purchase Type For Sale
Square Footage 3,300 sqft
Price per Sqft $265
Subdivision Tommotley Shores
MLS Listing ID 1257723
Sold Date 05/24/24
Style Contemporary,Traditional
Bedrooms 3
Full Baths 2
Half Baths 1
HOA Fees $176/mo
Originating Board East Tennessee REALTORS® MLS
Year Built 2008
Lot Size 10,454 Sqft
Acres 0.24
Property Description
Welcome to luxury living at its finest in Tellico Village's prestigious North end neighborhood of Tommotley! This stunning custom-built home nestled on the 7th fairway of the Tanasi Golf Course offers over 3100 sqft of meticulously crafted elegance.
Step into timeless sophistication with an all-brick and stone exterior, complemented by a professionally landscaped, low-maintenance yard. Entering the home, you're greeted by an inviting open floorplan featuring tall ceilings, 8ft doors, and floor-to-ceiling windows bathing the interior in natural light.
Indulge in the spaciousness of the split floorplan, where the expansive primary suite is bathed in natural light. The attached primary bath is a retreat in itself, boasting a luxurious soaking tub, door-less walk-in shower with dual showerheads, warming towel rack, and custom dual vanity. You'll find convenience and organization in the custom primary closet with built-ins and hidden full-length mirror.
Guests will relish in comfort with well-appointed bedrooms sharing a connected bath, both adorned with ample natural light and walk-in closets featuring automatic lighting.
Entertain in style with a formal dining room, wet bar, and separate office for productivity. The gourmet kitchen is a chef's dream, featuring soft-close cabinetry, pull-outs, 2 drawer-style dishwashers, GE Profile appliances, a 5-burner induction cooktop, and a custom vent hood with Decor insert.
But the true pièce de résistance awaits outdoors. The enclosed back patio offers breathtaking views of the 7th fairway and majestic mountain vistas from the covered lounge & grilling area. This outdoor oasis extends your living space with approximately 250 additional square feet of comfort and entertainment. Fully insulated and encased in glass, the patio boasts its own HVAC system and an intimate jacuzzi for relaxation.
Plus, the oversized 2-car garage with built-in cabinets features a convenient side entrance golf cart area with a built-in workbench, ensuring both luxury and practicality at every turn.
Don't miss your chance to experience unparalleled luxury living in one of Tellico Village's most coveted locales. Schedule your showing today and make this dream home yours!
Location
State TN
County Loudon County - 32
Area 0.24
Rooms
Other Rooms LaundryUtility, DenStudy, Sunroom, Workshop, Bedroom Main Level, Office, Breakfast Room, Great Room, Mstr Bedroom Main Level, Split Bedroom
Basement Crawl Space
Dining Room Breakfast Bar, Eat-in Kitchen, Formal Dining Area, Breakfast Room
Interior
Interior Features Cathedral Ceiling(s), Pantry, Walk-In Closet(s), Wet Bar, Breakfast Bar, Eat-in Kitchen
Heating Central, Heat Pump, Propane, Electric
Cooling Central Cooling, Ceiling Fan(s)
Flooring Hardwood, Tile
Fireplaces Number 1
Fireplaces Type Stone, Insert, Gas Log
Appliance Central Vacuum, Dishwasher, Disposal, Microwave, Range, Refrigerator, Security Alarm, Smoke Detector
Heat Source Central, Heat Pump, Propane, Electric
Laundry true
Exterior
Exterior Feature Window - Energy Star, Patio, Porch - Enclosed, Prof Landscaped, Deck, Doors - Energy Star
Garage Garage Door Opener, Attached, Side/Rear Entry, Main Level, Other
Garage Description Attached, SideRear Entry, Garage Door Opener, Main Level, Other, Attached
Pool true
Amenities Available Clubhouse, Elevator(s), Storage, Golf Course, Playground, Recreation Facilities, Sauna, Security, Pool, Tennis Court(s)
View Mountain View, Golf Course, Other
Porch true
Parking Type Garage Door Opener, Attached, Side/Rear Entry, Main Level, Other
Garage No
Building
Lot Description Golf Community, Golf Course Front
Faces From 321 turn onto 444 (Tellico Parkway) Turn left on Cayuga Dr Home will be on your right
Sewer Public Sewer
Water Public
Architectural Style Contemporary, Traditional
Structure Type Stone,Brick
Others
HOA Fee Include Some Amenities
Restrictions Yes
Tax ID 042D H 004.00
Energy Description Electric, Propane
Read Less
GET MORE INFORMATION




