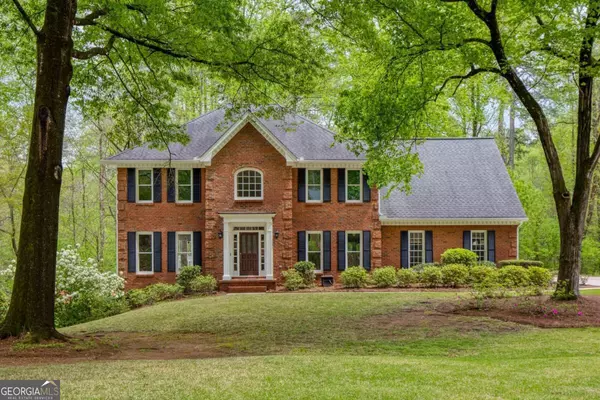Bought with Regan C. Maki Couch • Ansley RE|Christie's Int'l RE
For more information regarding the value of a property, please contact us for a free consultation.
9725 Farmbrook LN Johns Creek, GA 30022
Want to know what your home might be worth? Contact us for a FREE valuation!

Our team is ready to help you sell your home for the highest possible price ASAP
Key Details
Sold Price $950,000
Property Type Single Family Home
Sub Type Single Family Residence
Listing Status Sold
Purchase Type For Sale
Square Footage 5,250 sqft
Price per Sqft $180
Subdivision Farmbrook
MLS Listing ID 10281217
Sold Date 05/22/24
Style Brick 3 Side,Colonial,Traditional
Bedrooms 5
Full Baths 5
Construction Status Resale
HOA Fees $100
HOA Y/N No
Year Built 1982
Annual Tax Amount $4,520
Tax Year 2023
Lot Size 1.181 Acres
Property Description
Incredible Opportunity to Own An Acre + Private, Wooded, Flat Lot in Award Winning Johns Creek High School District! You will Love the Views! This Brick Home sits Beautifully Off the Street and Features a Flat Driveway with Incredible Backyard! Sellers have Updated with Fresh Neutral Paint & New Carpet! Sep Living Room Adjoins Dining Room*Bedroom Plus Full Bath on Main*Eat-In Kitchen runs across back of the Home and Opens to HUGE Vaulted Beamed Family Room with Built-Ins, Floor to Ceiling Fireplace Flanked by Windows and Wet Bar! Step Out Onto Your Screened Porch & Large Deck from Kitchen & Family Room! Rear Stairs off Family Room Lead to Large Bedrooms up - Total of 4 Bedrooms/3 BA Plus Laundry Up! Master Suite features Large His/Her Closets - Master BA w/Picture Windows overlooking Beautiful Backyard. Don't Miss the Terrace Level! Beautifully Finished w/Wine Rack Wall, Large Game/Pool Table Room, Full Bath & Additional Storage Plus Relax & Entertain in the Media Room w/Fireplace & Entertainment Bar. This Perfect Family Home is Waiting for It's Next Family to Love!
Location
State GA
County Fulton
Rooms
Basement Bath Finished, Daylight, Exterior Entry, Finished, Full, Interior Entry
Main Level Bedrooms 1
Interior
Interior Features Beamed Ceilings, Bookcases, Double Vanity, High Ceilings, Separate Shower, Soaking Tub, Tray Ceiling(s), Two Story Foyer, Vaulted Ceiling(s), Walk-In Closet(s), Wet Bar
Heating Central, Forced Air, Natural Gas
Cooling Ceiling Fan(s), Central Air, Zoned
Flooring Carpet, Hardwood
Fireplaces Number 2
Fireplaces Type Basement, Family Room, Gas Starter
Exterior
Garage Attached, Garage, Garage Door Opener, Kitchen Level, Side/Rear Entrance
Garage Spaces 2.0
Community Features Pool, Street Lights, Tennis Court(s), Walk To Schools, Walk To Shopping
Utilities Available Cable Available, Electricity Available, Natural Gas Available, Sewer Available, Water Available
Waterfront Description Creek,No Dock Or Boathouse
Roof Type Composition
Building
Story Three Or More
Sewer Public Sewer
Level or Stories Three Or More
Construction Status Resale
Schools
Elementary Schools State Bridge Crossing
Middle Schools Autrey Milll
High Schools Johns Creek
Others
Acceptable Financing Cash, Conventional, FHA, VA Loan
Listing Terms Cash, Conventional, FHA, VA Loan
Financing Other
Read Less

© 2024 Georgia Multiple Listing Service. All Rights Reserved.
GET MORE INFORMATION




