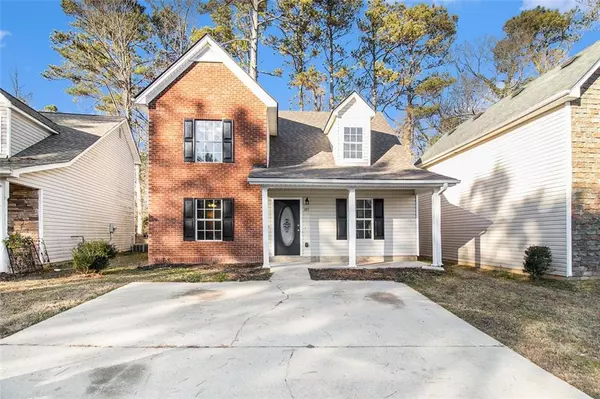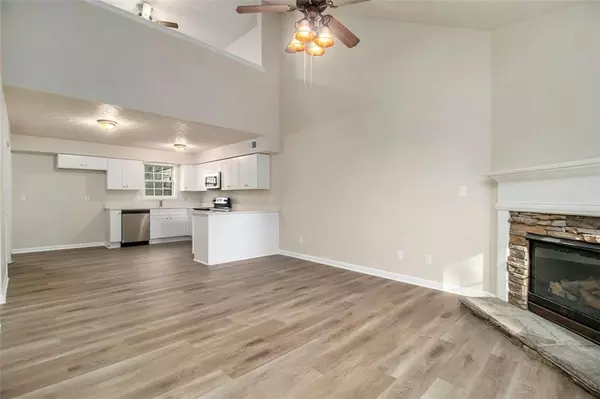For more information regarding the value of a property, please contact us for a free consultation.
107 TWIN PINES CT Dallas, GA 30132
Want to know what your home might be worth? Contact us for a FREE valuation!

Our team is ready to help you sell your home for the highest possible price ASAP
Key Details
Sold Price $290,000
Property Type Single Family Home
Sub Type Single Family Residence
Listing Status Sold
Purchase Type For Sale
Square Footage 1,575 sqft
Price per Sqft $184
Subdivision Twin Pines
MLS Listing ID 7316831
Sold Date 05/16/24
Style Traditional
Bedrooms 3
Full Baths 2
Construction Status Resale
HOA Y/N No
Originating Board First Multiple Listing Service
Year Built 2004
Annual Tax Amount $3,294
Tax Year 2023
Lot Size 5,662 Sqft
Acres 0.13
Property Description
Step into an impeccably updated home that seamlessly marries contemporary convenience with enduring charm. The covered front porch welcomes you to a space that seamlessly combines the living, dining, and kitchen areas, creating an open and inviting atmosphere. The kitchen is a culinary enthusiast's dream, featuring stainless-steel appliances, custom cabinetry, and luxurious quartz countertops, offering both style and functionality. The primary bedroom and its ensuite bathroom are conveniently located on the main floor, showcasing an updated vanity and tasteful tile shower surrounds. The upper-level features two additional bedrooms and a spacious loft, providing flexibility and ample space to suit diverse needs. Step outside to the uncovered back patio, a perfect spot to enjoy the serene outdoors and shade provided by mature trees. The seller replaced the roof in 2023, ensuring a worry-free living experience. Additionally, the HVAC was replaced in 2021. Close to shops, grocery stores, and restaurants. Whether you're hosting gatherings or seeking a tranquil escape, this home accommodates a myriad of lifestyles.
Location
State GA
County Paulding
Lake Name None
Rooms
Bedroom Description None
Other Rooms None
Basement None
Main Level Bedrooms 1
Dining Room Open Concept
Interior
Interior Features Entrance Foyer, Walk-In Closet(s)
Heating Central, Natural Gas
Cooling Ceiling Fan(s), Central Air
Flooring Carpet, Laminate
Fireplaces Number 1
Fireplaces Type Electric, Family Room
Window Features Double Pane Windows
Appliance Electric Range, Electric Water Heater, Microwave
Laundry Laundry Closet, Lower Level
Exterior
Exterior Feature Private Yard
Parking Features Driveway
Fence Back Yard
Pool None
Community Features Street Lights
Utilities Available Cable Available, Electricity Available, Natural Gas Available, Phone Available, Sewer Available, Underground Utilities, Water Available
Waterfront Description None
View Other
Roof Type Composition
Street Surface Asphalt,Paved
Accessibility None
Handicap Access None
Porch Front Porch, Patio
Total Parking Spaces 2
Private Pool false
Building
Lot Description Back Yard, Front Yard, Private
Story Two
Foundation Slab
Sewer Public Sewer
Water Public
Architectural Style Traditional
Level or Stories Two
Structure Type Brick Front
New Construction No
Construction Status Resale
Schools
Elementary Schools Dallas
Middle Schools Herschel Jones
High Schools Paulding County
Others
Senior Community no
Restrictions false
Tax ID 060122
Special Listing Condition None
Read Less

Bought with Bolst, Inc.



