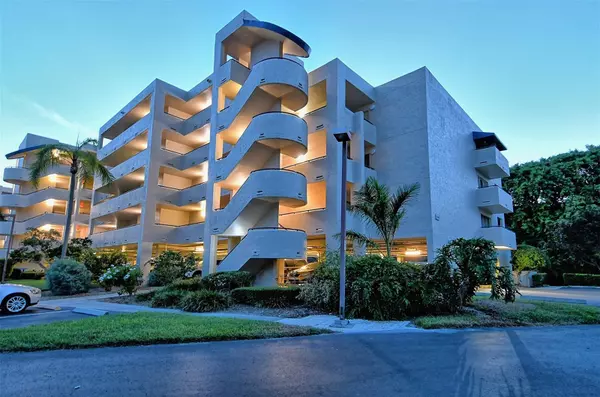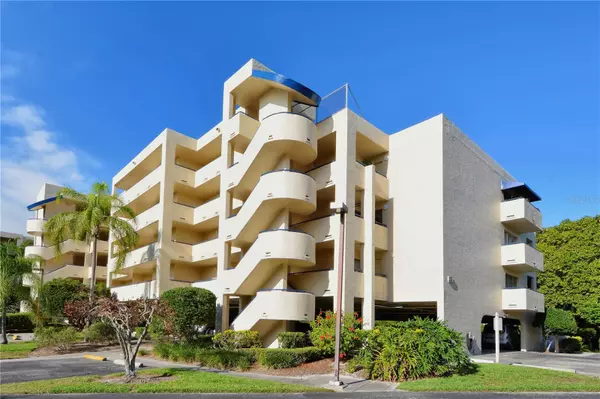For more information regarding the value of a property, please contact us for a free consultation.
835 S OSPREY AVE #206 Sarasota, FL 34236
Want to know what your home might be worth? Contact us for a FREE valuation!

Our team is ready to help you sell your home for the highest possible price ASAP
Key Details
Sold Price $540,000
Property Type Condo
Sub Type Condominium
Listing Status Sold
Purchase Type For Sale
Square Footage 1,320 sqft
Price per Sqft $409
Subdivision Central Park
MLS Listing ID A4580436
Sold Date 05/03/24
Bedrooms 2
Full Baths 2
Condo Fees $773
Construction Status No Contingency
HOA Y/N No
Originating Board Stellar MLS
Year Built 1985
Annual Tax Amount $2,128
Property Description
Live in this lush park-like setting and yet within easy convenience to Selby Gardens, Bayfront Park, and all the City of Sarasota has to offer. This two bedroom, two bath unit has been freshly painted, with luxury vinyl plank flooring in living area, and new carpeting in both bedrooms. The unit has double French doors leading to a screened in lanai. The master suite has a walk-in closet and a laundry closet in the area with newer washer and dryer. The is offered unfurnished and awaiting your own sense of style in decor. The complex includes a heated pool and private dock on the Hudson Bayou where you can kayak in the Hudson Bayou leading to Sarasota Bay. This quiet and lovely landscaped property will bring you close to the downtown lifestyle while residing in a quiet enclave.
Location
State FL
County Sarasota
Community Central Park
Zoning RMF4
Rooms
Other Rooms Inside Utility
Interior
Interior Features Ceiling Fans(s), Living Room/Dining Room Combo, Primary Bedroom Main Floor, Open Floorplan, Solid Surface Counters, Solid Wood Cabinets, Walk-In Closet(s)
Heating Central, Electric
Cooling Central Air
Flooring Carpet, Ceramic Tile, Luxury Vinyl
Furnishings Unfurnished
Fireplace false
Appliance Dishwasher, Disposal, Dryer, Electric Water Heater, Exhaust Fan, Microwave, Range, Refrigerator, Washer
Laundry Laundry Closet
Exterior
Exterior Feature French Doors, Outdoor Grill, Storage
Pool Child Safety Fence, Deck, Heated, In Ground, Lighting
Community Features Buyer Approval Required, Pool
Utilities Available Cable Connected, Electricity Connected, Public, Street Lights, Water Connected
Amenities Available Cable TV, Elevator(s), Maintenance, Pool, Storage
Waterfront Description Bayou
Water Access 1
Water Access Desc Bayou
View Pool, Trees/Woods
Roof Type Built-Up
Porch Covered, Screened
Garage false
Private Pool Yes
Building
Lot Description FloodZone, City Limits, Landscaped, Near Public Transit, Street Dead-End, Private
Story 1
Entry Level One
Foundation Slab
Sewer Public Sewer
Water Public
Architectural Style Contemporary
Structure Type Block,Stucco
New Construction false
Construction Status No Contingency
Schools
Elementary Schools Southside Elementary
Middle Schools Brookside Middle
High Schools Sarasota High
Others
Pets Allowed Yes
HOA Fee Include Cable TV,Pool,Escrow Reserves Fund,Fidelity Bond,Insurance,Maintenance Structure,Maintenance Grounds,Private Road,Sewer,Trash,Water
Senior Community No
Pet Size Small (16-35 Lbs.)
Ownership Fee Simple
Monthly Total Fees $773
Acceptable Financing Cash, Conventional
Membership Fee Required None
Listing Terms Cash, Conventional
Num of Pet 2
Special Listing Condition None
Read Less

© 2025 My Florida Regional MLS DBA Stellar MLS. All Rights Reserved.
Bought with CHROME REALTY LLC



