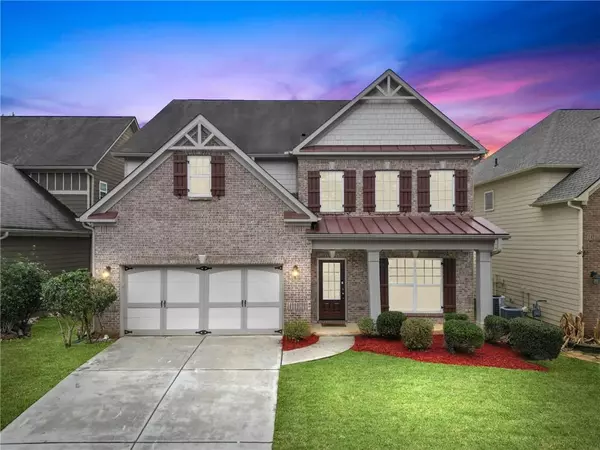For more information regarding the value of a property, please contact us for a free consultation.
2882 Normandy RDG Lawrenceville, GA 30044
Want to know what your home might be worth? Contact us for a FREE valuation!

Our team is ready to help you sell your home for the highest possible price ASAP
Key Details
Sold Price $500,000
Property Type Single Family Home
Sub Type Single Family Residence
Listing Status Sold
Purchase Type For Sale
Square Footage 3,166 sqft
Price per Sqft $157
Subdivision Villas At Bethesda
MLS Listing ID 7351378
Sold Date 04/29/24
Style Traditional
Bedrooms 5
Full Baths 3
Construction Status Resale
HOA Fees $300
HOA Y/N Yes
Originating Board First Multiple Listing Service
Year Built 2008
Annual Tax Amount $6,321
Tax Year 2023
Lot Size 5,227 Sqft
Acres 0.12
Property Description
Back on the market! No Fault of Seller. Welcome to your dream home in Gwinnett's highly-sought after Villas at Bethesda! A stunning 2-story entryway exuding elegance and class welcomes you as you explore this immaculate 3,000+ sq ft haven. Boasting a large 2-car garage, 9'+ ceilings, recessed lighting, and more this home exudes both warmth and luxury. Entertain effortlessly in the spacious kitchen complete with stainless steel appliances, which overlooks the oversized family room. Retreat upstairs to the roomy bedrooms, each with its own walk-in closet while your guest enjoys their own bedroom and bathroom downstairs. This gem has new paint, gleaming hardwood floors, and new plush carpet. The 1-Year America's Preferred Home Warranty comes complimentary for an added piece of mind. And don't forget the pièce de résistance - the Owner's Suite featuring a sitting area, separate shower and jet tub, and a massive walk-in closet. After a hard day's work, completing errands at shops nearby, or a fun night out enjoying local restaurants this is the home that embraces you. Welcome the Spring season by answering the home that's calling your name.
Location
State GA
County Gwinnett
Lake Name None
Rooms
Bedroom Description Oversized Master
Other Rooms None
Basement None
Main Level Bedrooms 1
Dining Room Seats 12+, Separate Dining Room
Interior
Interior Features Entrance Foyer, Entrance Foyer 2 Story, High Ceilings 9 ft Lower, Tray Ceiling(s), Walk-In Closet(s)
Heating Central, Forced Air, Natural Gas, Zoned
Cooling Ceiling Fan(s), Central Air, Zoned
Flooring Carpet, Ceramic Tile, Hardwood
Fireplaces Number 1
Fireplaces Type Factory Built, Family Room
Window Features Insulated Windows,Shutters
Appliance Dishwasher, Disposal, Gas Range, Gas Water Heater, Microwave, Refrigerator
Laundry In Hall, Laundry Room, Upper Level
Exterior
Exterior Feature None
Parking Features Attached, Driveway, Garage, Garage Door Opener, Kitchen Level
Garage Spaces 2.0
Fence None
Pool None
Community Features Homeowners Assoc, Sidewalks, Street Lights
Utilities Available Cable Available, Electricity Available, Natural Gas Available, Phone Available, Sewer Available, Underground Utilities, Water Available
Waterfront Description None
View Other
Roof Type Composition
Street Surface Asphalt
Accessibility None
Handicap Access None
Porch Patio
Private Pool false
Building
Lot Description Back Yard, Landscaped
Story Two
Foundation None
Sewer Public Sewer
Water Public
Architectural Style Traditional
Level or Stories Two
Structure Type Brick Front,Cement Siding
New Construction No
Construction Status Resale
Schools
Elementary Schools Bethesda
Middle Schools Sweetwater
High Schools Berkmar
Others
Senior Community no
Restrictions false
Tax ID R7001 659
Special Listing Condition None
Read Less

Bought with Atlanta Realty Global, LLC.



