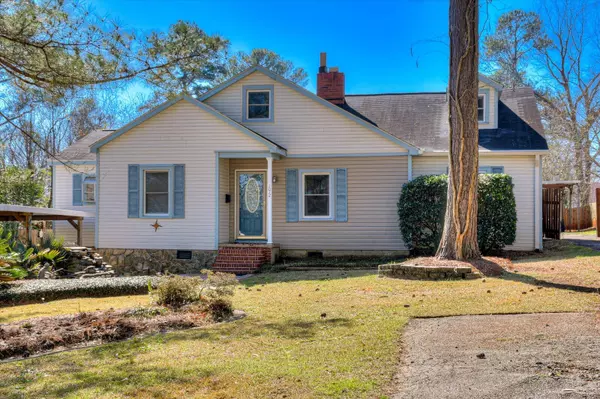For more information regarding the value of a property, please contact us for a free consultation.
1012 STEWART AVE Augusta, GA 30904
Want to know what your home might be worth? Contact us for a FREE valuation!

Our team is ready to help you sell your home for the highest possible price ASAP
Key Details
Sold Price $259,000
Property Type Single Family Home
Sub Type Single Family Residence
Listing Status Sold
Purchase Type For Sale
Square Footage 2,380 sqft
Price per Sqft $108
Subdivision Bedford Heights
MLS Listing ID 525625
Sold Date 04/30/24
Bedrooms 4
Full Baths 3
HOA Y/N No
Originating Board REALTORS® of Greater Augusta
Year Built 1942
Lot Size 0.410 Acres
Acres 0.41
Lot Dimensions .41 acres
Property Description
Nestled in sought after Bedford Heights, this charming cottage beckons with its quaint allure and modern amenities. Step into a world of comfort and convenience as you explore the unique features of this 4BR/3BA home. The interior features a large kitchen, owners bedroom on main floor with walk in closets and ensuite bathroom. Exterior features large outdoor workshop, two carports, playhouse & fenced in back yard. This home is close to Augusta National, downtown, hospitals, shopping and restaurants. Hurry and book your showing because this one WILL NOT LAST LONG!
Location
State GA
County Richmond
Community Bedford Heights
Area Richmond (1Ri)
Direction Washington Road to Woodbine Drive. Left onto Red Bird, right onto Stewart Avenue.
Rooms
Other Rooms Workshop
Interior
Interior Features Walk-In Closet(s), Washer Hookup, Built-in Features, Eat-in Kitchen, Electric Dryer Hookup
Heating Other
Cooling Ceiling Fan(s), Multiple Systems
Flooring Ceramic Tile, Hardwood, Laminate
Fireplaces Number 1
Fireplaces Type Living Room
Fireplace Yes
Exterior
Exterior Feature See Remarks
Parking Features Concrete, Detached, Detached Carport, Garage, Parking Pad
Carport Spaces 2
Fence Fenced
Community Features Street Lights
Roof Type Composition
Porch Covered, Deck
Garage Yes
Building
Lot Description See Remarks
Sewer Public Sewer
Water Public
Additional Building Workshop
Structure Type Vinyl Siding
New Construction No
Schools
Elementary Schools Garrett
Middle Schools Tutt
High Schools Westside
Others
Tax ID 0203037000
Acceptable Financing VA Loan, Cash, Conventional, FHA
Listing Terms VA Loan, Cash, Conventional, FHA
Special Listing Condition Not Applicable
Read Less
GET MORE INFORMATION




