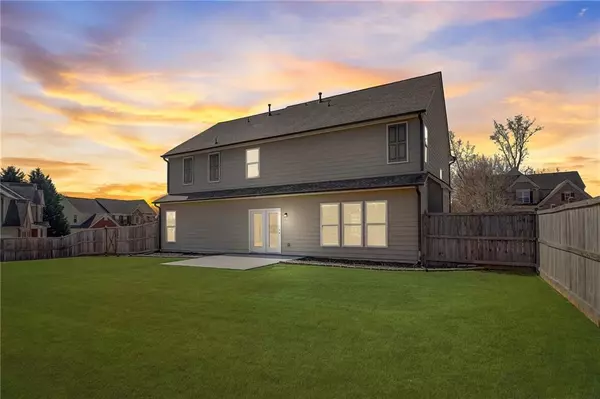For more information regarding the value of a property, please contact us for a free consultation.
970 Blackmar WAY Suwanee, GA 30024
Want to know what your home might be worth? Contact us for a FREE valuation!

Our team is ready to help you sell your home for the highest possible price ASAP
Key Details
Sold Price $746,000
Property Type Single Family Home
Sub Type Single Family Residence
Listing Status Sold
Purchase Type For Sale
Square Footage 3,100 sqft
Price per Sqft $240
Subdivision Blackstone
MLS Listing ID 7358919
Sold Date 04/25/24
Style Traditional
Bedrooms 5
Full Baths 3
Construction Status Resale
HOA Fees $600
HOA Y/N Yes
Originating Board First Multiple Listing Service
Year Built 2011
Annual Tax Amount $2,945
Tax Year 2023
Lot Size 0.439 Acres
Acres 0.439
Property Description
Gorgeous Two-Story Residence Nestled in Cul-de-Sac, boasting a charming covered porch beckoning you into its bright and airy interior. The main level welcomes you with elegant formal living and dining areas adorned with exquisite trims and shadow boxes. Entertain effortlessly in the spacious kitchen featuring a large island, stainless steel appliances, a walk-in pantry, and ample cabinetry overlooking the cozy family room. Convenience meets luxury on the main floor with a generously sized guest room and full bath. Ascend the stairs to find four additional spacious bedrooms, each equipped with walk-in closets. The master suite delights with its vaulted ceiling and serene views of the fenced backyard. Indulge in the master bath's opulence, boasting a double vanity, separate shower, luxurious soaking tub, and an expansive walk-in closet for added convenience. Outside, the professionally landscaped exterior enhances the home's inviting curb appeal, while the level fenced backyard provides the perfect setting for cherished gatherings with loved ones. Garage is equipped with Tesla Charging Outlet. Embrace the opportunity to live in the sought-after Suwanee/Johns Creek area, surrounded by proud homeowners who deeply value their community. Enjoy the convenience of being situated near desirable schools, as well as a plethora of restaurants and shopping destinations, ensuring a lifestyle of comfort and convenience for you and your family.
Location
State GA
County Fulton
Lake Name None
Rooms
Bedroom Description Oversized Master
Other Rooms None
Basement None
Main Level Bedrooms 1
Dining Room Open Concept, Separate Dining Room
Interior
Interior Features Crown Molding, Entrance Foyer, High Ceilings 9 ft Main, High Ceilings 9 ft Upper, Walk-In Closet(s)
Heating Central
Cooling Ceiling Fan(s), Central Air
Flooring Carpet, Hardwood
Fireplaces Number 1
Fireplaces Type Living Room
Window Features Double Pane Windows,Window Treatments
Appliance Dishwasher, Gas Range
Laundry Laundry Room, Upper Level
Exterior
Exterior Feature Awning(s), Private Yard
Garage Attached, Garage, Garage Faces Side, Level Driveway
Garage Spaces 2.0
Fence Back Yard
Pool None
Community Features Clubhouse, Homeowners Assoc, Near Schools, Near Shopping, Park, Playground, Pool, Sidewalks, Street Lights, Tennis Court(s)
Utilities Available Cable Available, Electricity Available, Natural Gas Available, Phone Available, Sewer Available, Underground Utilities, Water Available
Waterfront Description None
View Other
Roof Type Shingle
Street Surface Paved
Accessibility None
Handicap Access None
Porch Front Porch, Rear Porch
Parking Type Attached, Garage, Garage Faces Side, Level Driveway
Private Pool false
Building
Lot Description Back Yard, Cul-De-Sac, Front Yard, Landscaped, Level
Story Two
Foundation Block
Sewer Public Sewer
Water Public
Architectural Style Traditional
Level or Stories Two
Structure Type Brick Front,HardiPlank Type
New Construction No
Construction Status Resale
Schools
Elementary Schools Shakerag
Middle Schools River Trail
High Schools Northview
Others
Senior Community no
Restrictions true
Tax ID 11 129004942854
Special Listing Condition None
Read Less

Bought with Keller Williams Realty Atlanta Partners
GET MORE INFORMATION




