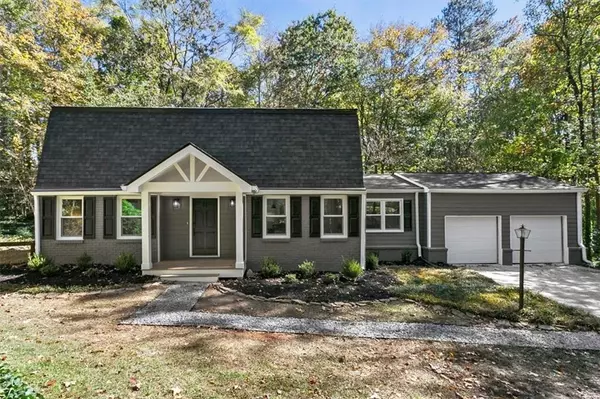For more information regarding the value of a property, please contact us for a free consultation.
3351 Old Wagon RD Marietta, GA 30062
Want to know what your home might be worth? Contact us for a FREE valuation!

Our team is ready to help you sell your home for the highest possible price ASAP
Key Details
Sold Price $650,000
Property Type Single Family Home
Sub Type Single Family Residence
Listing Status Sold
Purchase Type For Sale
Subdivision Olde Mill Forest
MLS Listing ID 7326960
Sold Date 03/29/24
Style Traditional
Bedrooms 4
Full Baths 3
Half Baths 1
Construction Status Updated/Remodeled
HOA Y/N No
Originating Board First Multiple Listing Service
Year Built 1973
Annual Tax Amount $3,881
Tax Year 2022
Lot Size 0.267 Acres
Acres 0.2666
Property Description
Tastefully renovated home in the heart of East Cobb with design and functionality top of mind. No detail spared in updating this home with a fresh new open-concept layout. As you enter you are greeted into the family room and open kitchen with quartz countertops, soft-close cabinets, under-cabinet lighting, new appliances, and a half bath for guests along with new hardwood flooring on the main level. A den (or formal dining room) featuring a limewash brick fireplace leads you to the new deck to enjoy the view and privacy with mature trees. The laundry closet on the main level with a breakfast nook across overlooks the picturesque yard. On the main level, you will also find a primary on main with an updated ensuite bathroom, tiled floors, and a shower with a double vanity and walk-in closet. As you continue your way upstairs there is an additional primary bedroom with a generously sized tiled shower, tiled floors, and a double vanity with his & hers closets. In the upstairs hall, you have a shower/tub combo with tiled walls and an updated vanity and linen closet shared by two spacious rooms. Along with all the updates the home has new windows, an added porch, freshly painted interior and exterior, new garage doors, and fresh landscaping. An unfinished basement leads off from the kitchen and would make a great home office space, workshop, gym, or craft area to enjoy for years to come. Home is minutes to sought after schools: East Side Elementary, Dodgen Middle, Walton High School. Great location - close to shops and East Cobb Avenues and a quick drive to Marietta Square for additional entertainment. No HOA in this community but you may join neighboring communities for swim/tennis. Owner/Agent
Location
State GA
County Cobb
Lake Name None
Rooms
Bedroom Description Double Master Bedroom,Master on Main
Other Rooms None
Basement Unfinished
Main Level Bedrooms 1
Dining Room Open Concept, Separate Dining Room
Interior
Interior Features Double Vanity, Low Flow Plumbing Fixtures, Walk-In Closet(s)
Heating Natural Gas
Cooling Ceiling Fan(s), Central Air, Electric, Gas
Flooring Ceramic Tile, Hardwood
Fireplaces Number 1
Fireplaces Type Decorative, Gas Starter, Glass Doors
Window Features Double Pane Windows
Appliance Dishwasher, Disposal, Electric Cooktop, Gas Water Heater, Microwave, Other
Laundry Laundry Closet
Exterior
Exterior Feature Private Front Entry, Private Rear Entry, Private Yard
Parking Features Garage, Garage Door Opener, Garage Faces Front, Kitchen Level, Level Driveway
Garage Spaces 2.0
Fence Fenced, Wood
Pool None
Community Features None
Utilities Available Cable Available, Electricity Available, Natural Gas Available, Phone Available, Sewer Available, Water Available
Waterfront Description None
View Trees/Woods
Roof Type Composition
Street Surface Asphalt
Accessibility None
Handicap Access None
Porch Deck, Front Porch
Private Pool false
Building
Lot Description Back Yard, Front Yard, Private, Wooded
Story Three Or More
Foundation Slab
Sewer Public Sewer
Water Public
Architectural Style Traditional
Level or Stories Three Or More
Structure Type Brick 4 Sides,Fiber Cement,HardiPlank Type
New Construction No
Construction Status Updated/Remodeled
Schools
Elementary Schools East Side
Middle Schools Dodgen
High Schools Walton
Others
Senior Community no
Restrictions false
Tax ID 16083600420
Special Listing Condition None
Read Less

Bought with RE/MAX Pure



