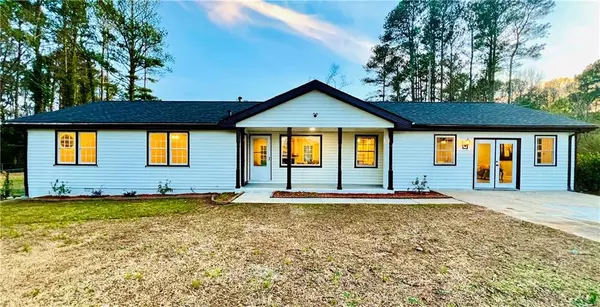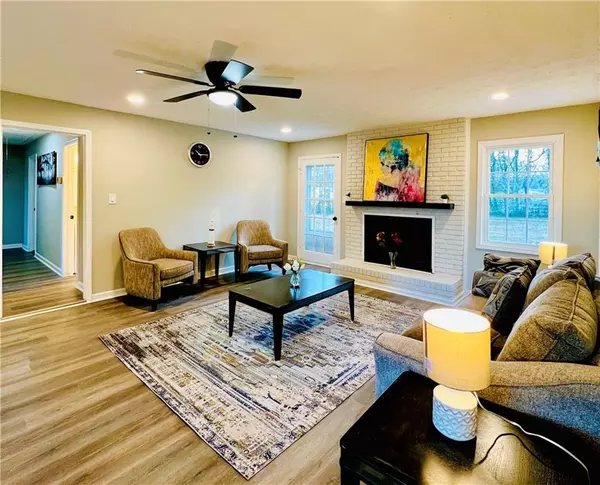For more information regarding the value of a property, please contact us for a free consultation.
2196 Oakland DR Lawrenceville, GA 30044
Want to know what your home might be worth? Contact us for a FREE valuation!

Our team is ready to help you sell your home for the highest possible price ASAP
Key Details
Sold Price $380,000
Property Type Single Family Home
Sub Type Single Family Residence
Listing Status Sold
Purchase Type For Sale
Square Footage 1,813 sqft
Price per Sqft $209
Subdivision Oakland
MLS Listing ID 7339383
Sold Date 03/26/24
Style Ranch
Bedrooms 3
Full Baths 2
Construction Status Resale
HOA Y/N No
Originating Board First Multiple Listing Service
Year Built 1979
Annual Tax Amount $4,153
Tax Year 2023
Lot Size 0.730 Acres
Acres 0.73
Property Description
RECEIVED MULTIPLE OFFERS! Welcome home to this charming, fully renovated 3 bed 2 bath ranch style home with a great open floor plan. Close to SR 316, you'll appreciate the proximity to schools, grocery stores, fashionable eateries, retail hubs, and entertainment venues, all just minutes away. Upon entry, you'll be welcomed by a spacious and well lit family room that further opens into the amazing kitchen, fully equipped with stainless steel appliances, brand new cabinets and granite countertops. The home boasts a huge separate formal living room which can also be used an entertainment/game room, dining room or even an office and comes with an exterior entryway. The master suite offers a serene retreat, featuring a lavish en-suite bathroom with double vanity and a view to an incredible and leveled backyard. The entire house features brand new flooring and carpets. There is a large exterior garage with sufficient storage for RV, boat, lawn mower, etc. Great space for outdoor entertaining and activities. Don't miss this home!
NO HOA! Convenient access to major highways, this residence is ideally situated.
Corporate Owner holds a GA Real Estate License
Location
State GA
County Gwinnett
Lake Name None
Rooms
Bedroom Description Master on Main,Other
Other Rooms RV/Boat Storage, Other
Basement None
Main Level Bedrooms 3
Dining Room Other
Interior
Interior Features Double Vanity, Other
Heating Central
Cooling Ceiling Fan(s), Central Air
Flooring Other
Fireplaces Number 1
Fireplaces Type Brick
Window Features None
Appliance Dishwasher, Gas Range, Gas Water Heater, Microwave, Refrigerator
Laundry Laundry Closet, Laundry Room, Main Level
Exterior
Exterior Feature Rain Gutters, Other
Parking Features Driveway, See Remarks
Fence Back Yard
Pool None
Community Features None
Utilities Available Cable Available, Electricity Available, Natural Gas Available, Phone Available, Sewer Available, Water Available, Other
Waterfront Description None
View Other
Roof Type Shingle
Street Surface Asphalt,Other
Accessibility None
Handicap Access None
Porch None
Private Pool false
Building
Lot Description Back Yard, Front Yard, Level
Story One
Foundation See Remarks
Sewer Public Sewer
Water Public
Architectural Style Ranch
Level or Stories One
Structure Type Brick Front,Vinyl Siding
New Construction No
Construction Status Resale
Schools
Elementary Schools Baggett
Middle Schools J.E. Richards
High Schools Discovery
Others
Senior Community no
Restrictions false
Tax ID R7003 005G
Special Listing Condition None
Read Less

Bought with Virtual Properties Realty. Biz



