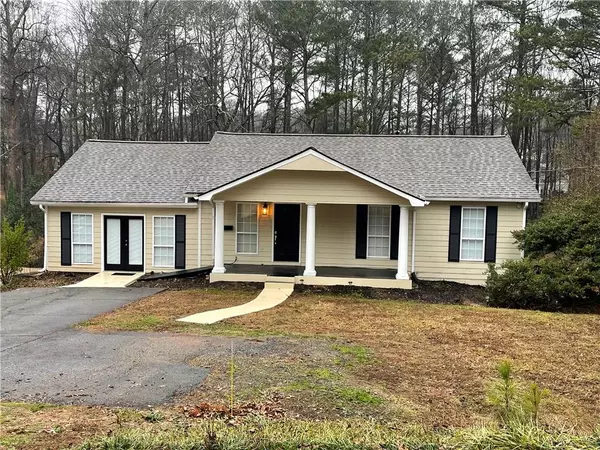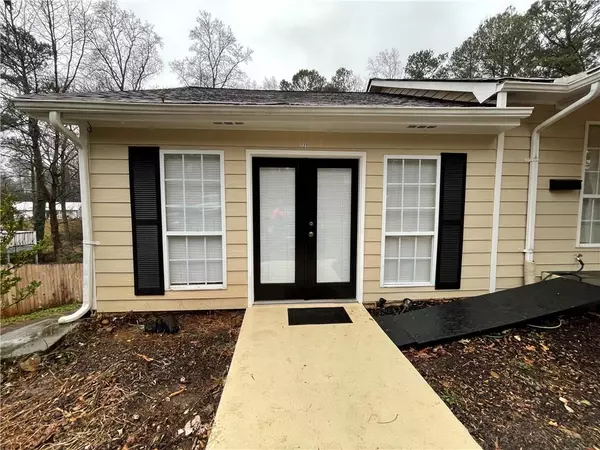For more information regarding the value of a property, please contact us for a free consultation.
721 Brighton DR NW Lawrenceville, GA 30043
Want to know what your home might be worth? Contact us for a FREE valuation!

Our team is ready to help you sell your home for the highest possible price ASAP
Key Details
Sold Price $416,000
Property Type Single Family Home
Sub Type Single Family Residence
Listing Status Sold
Purchase Type For Sale
Square Footage 2,576 sqft
Price per Sqft $161
Subdivision Fairview Station
MLS Listing ID 7324252
Sold Date 03/26/24
Style Contemporary/Modern
Bedrooms 6
Full Baths 3
Construction Status Resale
HOA Y/N No
Originating Board First Multiple Listing Service
Year Built 1982
Annual Tax Amount $1,323
Tax Year 2023
Lot Size 0.520 Acres
Acres 0.52
Property Description
Welcome to this One-of-a-Kind Renovated Home w/Rental Potential in Lawrenceville, GA. The property boasts a new roof, flooring, drywall, front porch w/large columns, large deck, enclosed carport (transformed into a suite apartment or in-law suite), w/a full finished basement which includes 2 BR & 1 BA & kitchen. With NO HOA & no rental restrictions, it is a fantastic rental opportunity. Private front & rear entry to basement apartment & in-law suite (which has electric heat, full bathroom & kitchenette, 504 Sq. Ft.)
Conveniently located near highways 85, 316 & only minutes to downtown areas including a fast & easy access to the mountains or lake plus close to major shopping malls & dining. Great Gwinnett County Schools within minutes from home.
Take advantage of this rare opportunity to own a renovated home with income potential income. Schedule a viewing today. Home is VACANT. NO ALARM.
Location
State GA
County Gwinnett
Lake Name None
Rooms
Bedroom Description In-Law Floorplan,Roommate Floor Plan,Studio
Other Rooms None
Basement Daylight, Driveway Access, Exterior Entry, Finished, Full, Interior Entry
Main Level Bedrooms 3
Dining Room None
Interior
Interior Features High Ceilings 9 ft Main
Heating Central, Natural Gas
Cooling Central Air, Gas
Flooring Laminate, Vinyl, Other
Fireplaces Type None
Window Features Insulated Windows
Appliance Dishwasher, Gas Range, Gas Water Heater
Laundry In Hall
Exterior
Exterior Feature Permeable Paving, Private Front Entry, Private Rear Entry
Parking Features Driveway
Fence None
Pool None
Community Features None
Utilities Available Cable Available, Electricity Available, Natural Gas Available
Waterfront Description None
View Trees/Woods
Roof Type Composition
Street Surface Asphalt
Accessibility None
Handicap Access None
Porch Deck, Front Porch
Total Parking Spaces 8
Private Pool false
Building
Lot Description Back Yard, Cleared
Story Two
Foundation Block, Brick/Mortar, Slab
Sewer Public Sewer
Water Public
Architectural Style Contemporary/Modern
Level or Stories Two
Structure Type HardiPlank Type
New Construction No
Construction Status Resale
Schools
Elementary Schools Mckendree
Middle Schools Creekland - Gwinnett
High Schools Collins Hill
Others
Senior Community no
Restrictions false
Tax ID R7070 089
Acceptable Financing 1031 Exchange, Cash, Conventional, FHA, VA Loan
Listing Terms 1031 Exchange, Cash, Conventional, FHA, VA Loan
Special Listing Condition None
Read Less

Bought with Solace Realty, LLC



