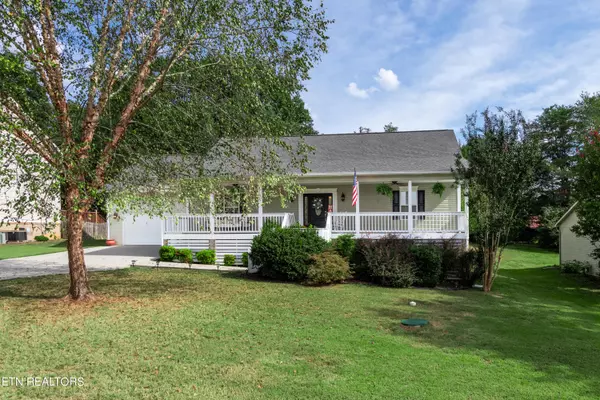For more information regarding the value of a property, please contact us for a free consultation.
135 Hartford Village WAY Kingston, TN 37763
Want to know what your home might be worth? Contact us for a FREE valuation!

Our team is ready to help you sell your home for the highest possible price ASAP
Key Details
Sold Price $445,000
Property Type Single Family Home
Sub Type Residential
Listing Status Sold
Purchase Type For Sale
Square Footage 2,158 sqft
Price per Sqft $206
Subdivision Villages Of Center Farms
MLS Listing ID 1242070
Sold Date 02/23/24
Style Traditional
Bedrooms 3
Full Baths 2
HOA Fees $15/ann
Originating Board East Tennessee REALTORS® MLS
Year Built 2003
Lot Size 0.400 Acres
Acres 0.4
Lot Dimensions 100 x 174
Property Description
Ready to move in!!! This well maintained one level home offers 3BD/2BA, formal dining, all stainless appliances with lots of kitchen cabinetry and new Quartz Countertops. and Bathroom Light Fixtures. Walk into a spacious floor plan with large master, that walks out to the deck overlooking a level backyard with detached storage/workshop complete with electric, large covered front porch, 2-car garage and split-bedroom floorplan is just some of the features you will enjoy in this home. Subdivision offers Lake Access, Beach Swim Area, Pool, Covered Pavilion, Playground, Basket Ball Court, Volley Ball and Clubhouse. Conveniently Located ... Call today!!
Location
State TN
County Roane County - 31
Area 0.4
Rooms
Basement Crawl Space, None
Dining Room Breakfast Bar, Formal Dining Area
Interior
Interior Features Walk-In Closet(s), Breakfast Bar
Heating Central, Natural Gas, Electric
Cooling Central Cooling, Ceiling Fan(s)
Flooring Carpet, Hardwood, Tile
Fireplaces Number 1
Fireplaces Type Gas
Fireplace Yes
Appliance Dishwasher, Refrigerator, Microwave
Heat Source Central, Natural Gas, Electric
Exterior
Exterior Feature Porch - Covered, Deck
Parking Features Garage Door Opener, Attached, Main Level
Garage Spaces 2.0
Garage Description Attached, Garage Door Opener, Main Level, Attached
Pool true
Amenities Available Clubhouse, Playground, Pool
View Other
Total Parking Spaces 2
Garage Yes
Building
Lot Description Level
Faces From Knoxville: I-40 west to right at Gallaher Exit, left onto 50 south to right onto Hwy 70 west, left onto Bailey Road, left onto Paint Rock Ferry right on Ridge Trail, left onto Green Acres to left onto Hartford. House on the left, sign on property.
Sewer Public Sewer, Septic Tank
Water Public
Architectural Style Traditional
Additional Building Storage
Structure Type Vinyl Siding,Other,Frame
Schools
Middle Schools Cherokee
High Schools Roane County
Others
Restrictions Yes
Tax ID 068G D 020.00
Energy Description Electric, Gas(Natural)
Read Less



