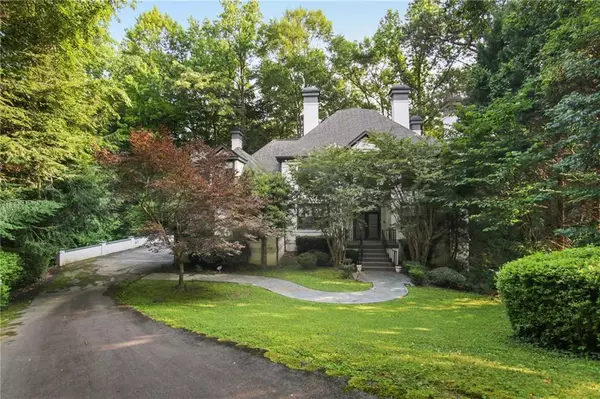For more information regarding the value of a property, please contact us for a free consultation.
5390 Harrowood LN Sandy Springs, GA 30327
Want to know what your home might be worth? Contact us for a FREE valuation!

Our team is ready to help you sell your home for the highest possible price ASAP
Key Details
Sold Price $1,015,000
Property Type Single Family Home
Sub Type Single Family Residence
Listing Status Sold
Purchase Type For Sale
Square Footage 3,816 sqft
Price per Sqft $265
Subdivision Harrowood
MLS Listing ID 7307884
Sold Date 02/14/24
Style Traditional
Bedrooms 5
Full Baths 4
Half Baths 1
Construction Status Resale
HOA Y/N No
Originating Board First Multiple Listing Service
Year Built 1988
Annual Tax Amount $14,976
Tax Year 2023
Lot Size 1.064 Acres
Acres 1.0641
Property Description
Discover the allure of this expansive 5-bedroom, 4.5-bathroom home, being sold as-is, offering a unique opportunity to shape your dream residence. The grandeur of two living rooms with high ceilings welcomes you, complemented by four fireplaces that add warmth and character to both living and dining areas. The kitchen, equipped with a large island, stone counters, stainless steel appliances, and abundant cabinetry, is a culinary haven. A combined dining room seamlessly connects spaces for effortless entertaining. Retreat to the upper floor, where the primary bedroom awaits with a private bath featuring dual vanity sinks, a large soaking tub adorned with architectural elements, and a standing shower. The lower level provides additional flexibility with a bedroom, bathroom, and extra living space, while attached garage parking adds convenience to this captivating property. Embrace the potential to transform this home into a personalized sanctuary, tailored to your vision. Brokerage will not advertise this home for rent, ask you to wire money, or request funds through a payment app on your mobile device.
Location
State GA
County Fulton
Lake Name None
Rooms
Bedroom Description Other
Other Rooms None
Basement Daylight, Finished, Finished Bath, Walk-Out Access
Dining Room Open Concept
Interior
Interior Features Crown Molding, High Ceilings 10 ft Main
Heating Central
Cooling Central Air, Gas
Flooring Carpet, Ceramic Tile, Hardwood
Fireplaces Number 4
Fireplaces Type Family Room, Living Room
Window Features None
Appliance Dishwasher, Electric Oven, Gas Range, Refrigerator
Laundry Laundry Room, Main Level
Exterior
Exterior Feature Rear Stairs
Parking Features Attached, Garage
Garage Spaces 3.0
Fence None
Pool None
Community Features None
Utilities Available Electricity Available, Sewer Available, Water Available
Waterfront Description None
View Trees/Woods
Roof Type Composition
Street Surface Paved
Accessibility None
Handicap Access None
Porch Front Porch, Rear Porch
Private Pool false
Building
Lot Description Back Yard, Wooded
Story Three Or More
Foundation See Remarks
Sewer Public Sewer
Water Public
Architectural Style Traditional
Level or Stories Three Or More
Structure Type Concrete,Stucco
New Construction No
Construction Status Resale
Schools
Elementary Schools Heards Ferry
Middle Schools Ridgeview Charter
High Schools Riverwood International Charter
Others
Senior Community no
Restrictions false
Tax ID 17 012100030104
Special Listing Condition None
Read Less

Bought with JP& Associates REALTORS Metro Atlanta



