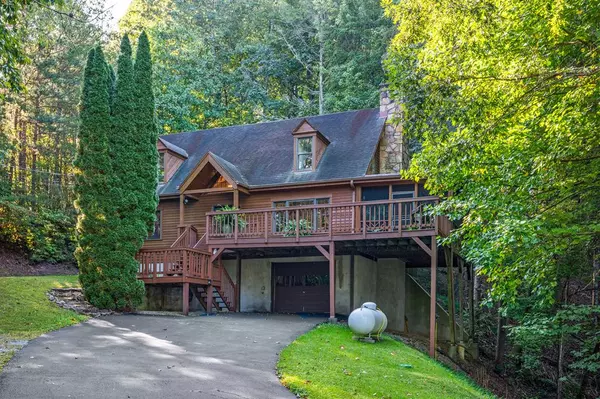For more information regarding the value of a property, please contact us for a free consultation.
2206 Castle Rise WAY Sevierville, TN 37862
Want to know what your home might be worth? Contact us for a FREE valuation!

Our team is ready to help you sell your home for the highest possible price ASAP
Key Details
Sold Price $450,000
Property Type Single Family Home
Sub Type Single Family Residence
Listing Status Sold
Purchase Type For Sale
Square Footage 1,706 sqft
Price per Sqft $263
Subdivision Cascades Upon Cove
MLS Listing ID 258461
Sold Date 02/08/24
Style Cabin
Bedrooms 2
Full Baths 2
HOA Fees $16/ann
HOA Y/N Yes
Abv Grd Liv Area 1,066
Originating Board Great Smoky Mountains Association of REALTORS®
Year Built 1993
Annual Tax Amount $937
Tax Year 2022
Lot Size 1.350 Acres
Acres 1.35
Property Description
Beautiful, wooded setting!! Great location with close proximity to Pigeon Forge, Sevierville, Gatlinburg, Wears Valley, and The Great Smoky Mountain National Park. This home features cedar wood siding on the outside and drywall inside, hardwood floors and ceramic tile throughout, new granite countertops, backsplash, kitchen hardware, and new stainless-steel appliances. Flat paved parking area and a fenced in back yard with a storage building and plenty of space for pets. This home also has a screened in front porch that offers a fantastic outside space to relax! Property has some restrictions including permanent residence only and a $200 a year HOA fee for road maintenance.
Location
State TN
County Sevier
Zoning R-1
Direction From the Parkway in Sevierville, turn right onto Wears Valley Road/321 South. Turn left onto Feld Wynde Close Way. Take a sharp right onto Druids Oaks Way. Left onto Castle Rise Way. Property will be on the right.
Rooms
Basement Basement, Finished, Full
Dining Room 1 true
Kitchen true
Interior
Interior Features Cathedral Ceiling(s), Ceiling Fan(s), Solid Surface Counters, Walk-In Closet(s)
Heating Electric, Heat Pump
Cooling Central Air, Electric
Flooring Wood
Fireplaces Number 1
Fireplaces Type Gas Log
Fireplace Yes
Window Features Window Treatments
Appliance Dishwasher, Dryer, Electric Cooktop, Electric Range, Microwave, Refrigerator, Washer
Laundry Electric Dryer Hookup, Washer Hookup
Exterior
Exterior Feature Storage
Parking Features Driveway, Paved, Private
Garage Spaces 1.0
Fence Fenced
View Seasonal
Roof Type Composition
Street Surface Gravel,Paved
Porch Covered, Deck, Porch, Screened
Road Frontage Private Road
Garage Yes
Building
Lot Description Wooded
Sewer Septic Tank, Septic Permit On File
Water Well
Architectural Style Cabin
Structure Type Cedar,Frame,Wood Siding
Others
Security Features Gated Community,Smoke Detector(s)
Acceptable Financing Cash, Conventional
Listing Terms Cash, Conventional
Read Less



