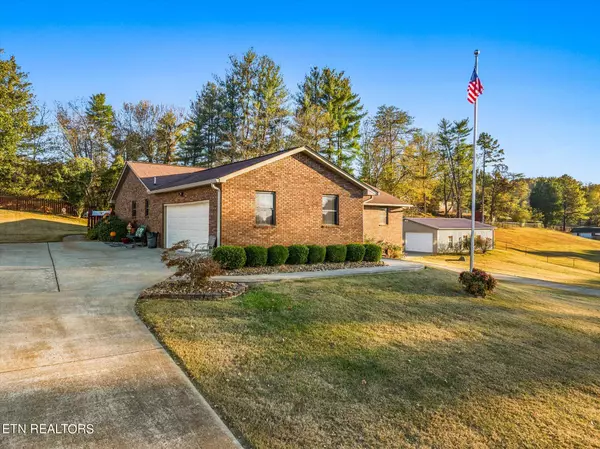For more information regarding the value of a property, please contact us for a free consultation.
1619, 1623 Terrace Drive DR Loudon, TN 37774
Want to know what your home might be worth? Contact us for a FREE valuation!

Our team is ready to help you sell your home for the highest possible price ASAP
Key Details
Sold Price $560,000
Property Type Single Family Home
Sub Type Residential
Listing Status Sold
Purchase Type For Sale
Square Footage 3,400 sqft
Price per Sqft $164
Subdivision Green Acres
MLS Listing ID 1244851
Sold Date 12/27/23
Style Traditional
Bedrooms 4
Full Baths 3
Originating Board East Tennessee REALTORS® MLS
Year Built 1986
Lot Size 1.080 Acres
Acres 1.08
Lot Dimensions 3 parcels totaling 1.08 acres
Property Description
MOVE IN READY! Don't miss your opportunity to own this beautiful basement rancher with 3 parcels totaling over an acre with a detached garage and two driveways, perfect for the car enthusiast in your family. This full brick home has been well maintained and offers an abundance of living space with a gorgeous climate controlled sunroom just steps away from the well-appointed kitchen, large family room, great for all your entertaining needs, an oversized master suite, and 2 secondary bedrooms all on the main level. The basement provides a separate entrance, open to the large den with an additional bedroom and full bath. The storage opportunities in this home will amaze you. The house has an oversized 2 car garage on the main level and a utility garage in the basement. The climate controlled detached garage can fit up to 4 vehicles and also offers a half bath. Don't forget about the ''She-Shed''! The house is on city water but there is a well (located on 1623 Terrace Drive) which supplies water for the irrigation system around the house. All 3 parcels convey. Parcel ID/Tax ID 048K D 008.00, Parcel ID/Tax ID 048K D 007.00, Parcel ID/Tax ID 048K D 009.01 (Lots 49-58). According to Loudon Utilities, the property is on sewer. The buyer to verify all information.
Location
State TN
County Loudon County - 32
Area 1.08
Rooms
Family Room Yes
Other Rooms Basement Rec Room, LaundryUtility, DenStudy, Sunroom, Workshop, Extra Storage, Breakfast Room, Family Room, Mstr Bedroom Main Level, Split Bedroom
Basement Partially Finished, Walkout
Dining Room Eat-in Kitchen, Breakfast Room
Interior
Interior Features Walk-In Closet(s), Eat-in Kitchen
Heating Forced Air, Natural Gas
Cooling Central Cooling, Ceiling Fan(s)
Flooring Laminate, Carpet, Hardwood, Tile
Fireplaces Number 1
Fireplaces Type Gas Log
Fireplace Yes
Appliance Dishwasher, Disposal, Smoke Detector, Self Cleaning Oven, Microwave
Heat Source Forced Air, Natural Gas
Laundry true
Exterior
Exterior Feature Irrigation System
Parking Features Garage Door Opener, Attached, Detached, Main Level, Other
Garage Spaces 7.0
Garage Description Attached, Detached, Garage Door Opener, Main Level, Other, Attached
View Other
Total Parking Spaces 7
Garage Yes
Building
Lot Description Irregular Lot
Faces I-75 S, Take exit 72 for TN-72 toward Loudon, turn left onto TN-72 E/Loudon Hwy, Turn right onto US-11 S, Turn left onto Georgia St, Turn right onto Terrace Drive. Home is on the left.
Sewer Public Sewer
Water Public, Well
Architectural Style Traditional
Additional Building Storage, Workshop
Structure Type Other,Brick,Frame
Schools
Middle Schools Fort Loudoun
High Schools Loudon
Others
Restrictions No
Tax ID 048K D 008.00
Energy Description Gas(Natural)
Read Less



