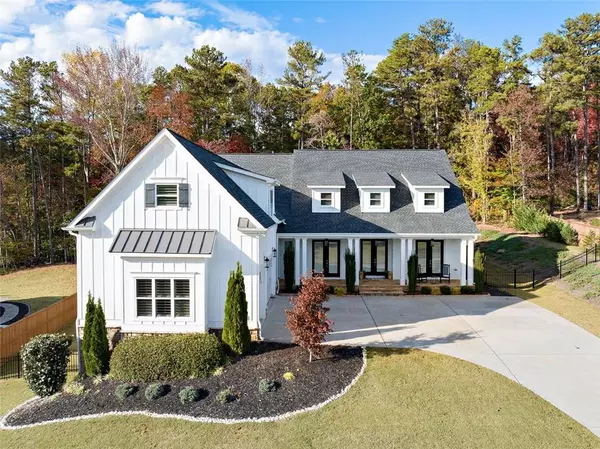For more information regarding the value of a property, please contact us for a free consultation.
5744 Sunburst DR Powder Springs, GA 30127
Want to know what your home might be worth? Contact us for a FREE valuation!

Our team is ready to help you sell your home for the highest possible price ASAP
Key Details
Sold Price $970,000
Property Type Single Family Home
Sub Type Single Family Residence
Listing Status Sold
Purchase Type For Sale
Square Footage 4,936 sqft
Price per Sqft $196
Subdivision Somerset Oaks At Lost Mountain
MLS Listing ID 7298220
Sold Date 12/19/23
Style Traditional
Bedrooms 5
Full Baths 4
Half Baths 1
Construction Status Resale
HOA Fees $450
HOA Y/N Yes
Originating Board First Multiple Listing Service
Year Built 2018
Annual Tax Amount $9,408
Tax Year 2022
Lot Size 0.688 Acres
Acres 0.688
Property Description
Indulge in the luxury of this expansive farmhouse estate, where no detail has been overlooked! Gleaming hardwood floors welcome you into a grand 8 ft entryway, leading into a luminous foyer adorned with neutral tones. This space seamlessly flows into a generous family room, creating a harmonious open-concept living area perfect for entertaining.
The chef's kitchen is a culinary dream, boasting dual-tone cabinetry, a grand island, top-of-the-line stainless steel appliances, and a convenient walk-in pantry. Rich natural wood beams infuse warmth into both the kitchen and family room, creating a cozy and inviting atmosphere. A discreet pocket office adjacent to the kitchen offers a perfect spot for organizing recipes or assisting with homework.
Discover the luxurious primary suite, hidden away for ultimate privacy. It features elegant hardwood floors, a separate sitting area for relaxation, and exquisite 5-inch crown molding. The ensuite bathroom is a sanctuary of its own, with a chic free-standing tub, expansive shower, and a secluded powder room. His and hers oversized closets provide ample storage, and convenient secondary access to the laundry room adds an extra layer of practicality.
French doors across the front of the home open up to embrace indoor/outdoor living, creating a serene retreat. On the opposite side of the house, two additional bedrooms and a full bathroom ensure privacy for the primary suite. The upper level houses a loft, overlooking the family room, providing a perfect play space for kids. An oversized secondary bedroom and full bathroom are conveniently located above the garage, while another bedroom and bathroom complete the upstairs layout.
Unleash your creativity in the expansive 2,108 square foot daylight basement, offering endless possibilities. The property also features a fully fenced yard with meticulously maintained, fully irrigated landscaping. Located in a community with top-notch schools and ample space for your family, this home is an idyllic setting for making holiday memories!
Location
State GA
County Cobb
Lake Name None
Rooms
Bedroom Description Master on Main,Sitting Room,Oversized Master
Other Rooms None
Basement Bath/Stubbed, Unfinished, Daylight
Main Level Bedrooms 3
Dining Room Separate Dining Room, Seats 12+
Interior
Interior Features High Ceilings 10 ft Main, Bookcases, Crown Molding, Double Vanity, High Speed Internet, His and Hers Closets, Walk-In Closet(s)
Heating Central, Natural Gas
Cooling Electric, Central Air, Ceiling Fan(s)
Flooring Hardwood, Carpet
Fireplaces Number 1
Fireplaces Type Family Room, Gas Starter
Window Features Plantation Shutters,Double Pane Windows
Appliance Refrigerator, Gas Cooktop, Gas Oven, Microwave, Tankless Water Heater, Range Hood
Laundry Laundry Room, Main Level, Mud Room
Exterior
Exterior Feature Lighting
Garage Garage Faces Side, Garage
Garage Spaces 3.0
Fence Back Yard, Fenced
Pool None
Community Features Sidewalks, Homeowners Assoc, Near Trails/Greenway, Near Shopping, Near Schools
Utilities Available Cable Available, Electricity Available, Natural Gas Available, Phone Available, Sewer Available, Underground Utilities, Water Available
Waterfront Description None
View Other
Roof Type Composition,Ridge Vents
Street Surface Concrete
Accessibility None
Handicap Access None
Porch Screened, Rear Porch
Parking Type Garage Faces Side, Garage
Total Parking Spaces 3
Private Pool false
Building
Lot Description Back Yard, Sprinklers In Front, Sprinklers In Rear
Story Two
Foundation See Remarks
Sewer Public Sewer
Water Public
Architectural Style Traditional
Level or Stories Two
Structure Type Brick Front,Cement Siding,Stone
New Construction No
Construction Status Resale
Schools
Elementary Schools Vaughan
Middle Schools Lost Mountain
High Schools Harrison
Others
HOA Fee Include Maintenance Grounds
Senior Community no
Restrictions false
Tax ID 20034000390
Special Listing Condition None
Read Less

Bought with Berkshire Hathaway HomeServices Georgia Properties
GET MORE INFORMATION




