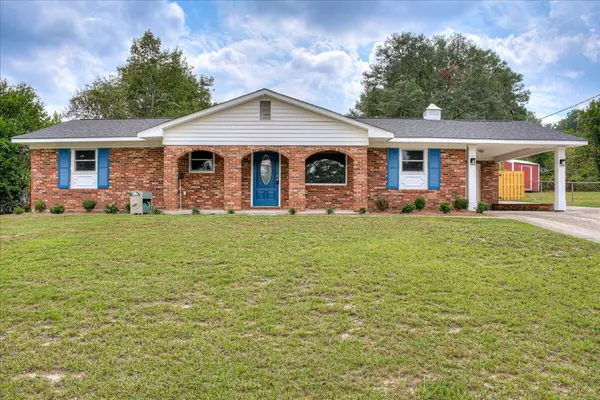For more information regarding the value of a property, please contact us for a free consultation.
3159 TRUXTON CT Augusta, GA 30906
Want to know what your home might be worth? Contact us for a FREE valuation!

Our team is ready to help you sell your home for the highest possible price ASAP
Key Details
Sold Price $202,000
Property Type Single Family Home
Sub Type Single Family Residence
Listing Status Sold
Purchase Type For Sale
Square Footage 1,728 sqft
Price per Sqft $116
Subdivision Belle Meade
MLS Listing ID 520851
Sold Date 10/30/23
Style Ranch
Bedrooms 4
Full Baths 1
Half Baths 1
Construction Status Updated/Remodeled
HOA Y/N No
Originating Board REALTORS® of Greater Augusta
Year Built 1970
Lot Size 0.300 Acres
Acres 0.3
Lot Dimensions 90x158x82.6x131.8
Property Description
A stunning transformation awaits in this completely NEWLY RENOVATED 4 Bed, 1.5 Bath home. Every detail has been thoughtfully considered, from the BRAND NEW ROOF, BRAND NEW HVAC, BRAND NEW CABINETS, BRAND NEW GRANITE COUNTERTOPS, BRAND NEW FLOORING, BRAND NEW SHOWER, BRAND NEWLY UPDATED STAINLESS STEEL APPLIANCES & FRESHLY PAINTED!! HUGE DETACHED WORKSHOP WITH NEW ROOF!! The fenced backyard offers privacy and tranquility perfect for relaxation or entertaining guests. Tucked away on a cul-de-sac, this property is truly a hidden gem. Don't miss your chance to make this house yours!!
Location
State GA
County Richmond
Community Belle Meade
Area Richmond (3Ri)
Direction From Bobby Jones on Gordon HWY. Towards down town. Turn right on North Leg. Then turn left on Milledgville Rd. Then Turn right onto Bellemeade Dr. Then left onto Golden Ave. Left on to truxton Rd. Then take a right on to Truxton Ct. The home will be on the right.
Rooms
Other Rooms Workshop
Interior
Interior Features Wall Tile, Tile Counters, Smoke Detector(s), Recently Painted, Washer Hookup, Eat-in Kitchen, Entrance Foyer, Kitchen Island, Electric Dryer Hookup
Cooling Ceiling Fan(s), Central Air, Multiple Systems
Flooring Carpet, Laminate
Fireplace No
Exterior
Exterior Feature Insulated Doors, Insulated Windows
Parking Features Attached Carport, Concrete
Carport Spaces 1
Fence Fenced
Community Features Street Lights
Roof Type Composition
Porch Covered, Porch, Rear Porch
Building
Lot Description Cul-De-Sac
Foundation Slab
Sewer Public Sewer
Water Public
Architectural Style Ranch
Additional Building Workshop
Structure Type Brick
New Construction No
Construction Status Updated/Remodeled
Schools
Elementary Schools Terrace Manor
Middle Schools Glenn Hills
High Schools Glenn Hills
Others
Tax ID 0841062000
Acceptable Financing Cash, Conventional, FHA
Listing Terms Cash, Conventional, FHA
Special Listing Condition Not Applicable
Read Less
GET MORE INFORMATION




