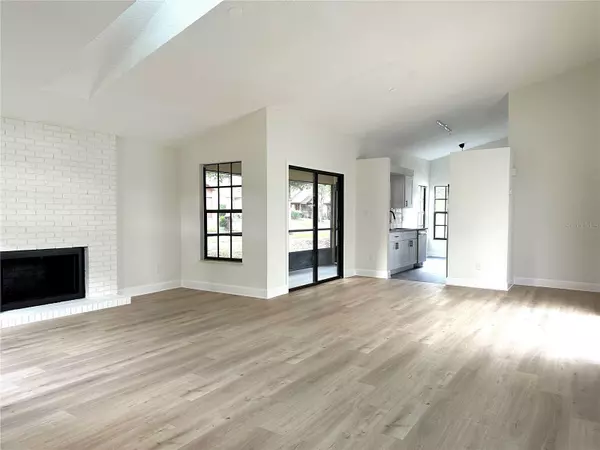For more information regarding the value of a property, please contact us for a free consultation.
7236 SPRING VILLAS CIR Orlando, FL 32819
Want to know what your home might be worth? Contact us for a FREE valuation!

Our team is ready to help you sell your home for the highest possible price ASAP
Key Details
Sold Price $457,000
Property Type Single Family Home
Sub Type Single Family Residence
Listing Status Sold
Purchase Type For Sale
Square Footage 1,436 sqft
Price per Sqft $318
Subdivision Spring Lake Villas
MLS Listing ID O6146344
Sold Date 11/03/23
Bedrooms 3
Full Baths 2
Construction Status Financing,Inspections
HOA Fees $28/ann
HOA Y/N Yes
Originating Board Stellar MLS
Year Built 1986
Annual Tax Amount $2,012
Lot Size 6,534 Sqft
Acres 0.15
Property Description
Modern upgrades make this fully remodeled beautiful 3 bedroom 2 full bath home in Dr. Phillips stand out from all the rest. Luxury finishes are everywhere. Spacious open and split floor plan with huge vaulted ceilings and tons of natural light. Enjoy a morning coffee in the breakfast nook or sit out on the screened patio and catch some fresh air. Afterwards, relax in the great room next to the brick fireplace. The light filled inner atrium provides solace and tranquility. This home features all new luxury vinyl plank flooring and ceramic tile in all the wet areas. All new stainless steel appliances in the kitchen. Upgraded and stylish bathrooms. Inside laundry with new washer and dryer. The new roof was installed in July 2023 and is a definite plus! The two car garage is spacious and has been refreshed with a new garage door opener. New hot water tank and much, much more. Community tennis courts. Very low annual HOA fee. Enjoy all that Dr. Phillips has to offer including all the dining on restaurant row, entertainment on I-Drive and close proximity to Mall at Millenia, Disney World, I-4 and the Florida Turnpike. Do not delay. This home will not last. Call today for more details.
Location
State FL
County Orange
Community Spring Lake Villas
Zoning P-D
Rooms
Other Rooms Breakfast Room Separate, Great Room, Inside Utility
Interior
Interior Features Eat-in Kitchen, High Ceilings, Living Room/Dining Room Combo, Master Bedroom Main Floor, Open Floorplan, Skylight(s), Solid Surface Counters, Split Bedroom, Stone Counters, Thermostat, Vaulted Ceiling(s), Walk-In Closet(s)
Heating Central, Electric
Cooling Central Air
Flooring Ceramic Tile, Luxury Vinyl
Fireplaces Type Living Room, Stone
Furnishings Unfurnished
Fireplace true
Appliance Dishwasher, Dryer, Electric Water Heater, Microwave, Range, Refrigerator
Laundry Inside, Laundry Closet
Exterior
Exterior Feature Sliding Doors
Parking Features Garage Door Opener
Garage Spaces 2.0
Community Features Tennis Courts
Utilities Available BB/HS Internet Available, Cable Available, Electricity Connected, Phone Available
Roof Type Shingle
Porch Covered, Patio
Attached Garage true
Garage true
Private Pool No
Building
Story 1
Entry Level One
Foundation Slab
Lot Size Range 0 to less than 1/4
Sewer Public Sewer
Water Public
Architectural Style Ranch
Structure Type Stucco
New Construction false
Construction Status Financing,Inspections
Others
Pets Allowed Breed Restrictions, Cats OK, Dogs OK
Senior Community No
Ownership Fee Simple
Monthly Total Fees $28
Acceptable Financing Cash, Conventional
Membership Fee Required Required
Listing Terms Cash, Conventional
Special Listing Condition None
Read Less

© 2025 My Florida Regional MLS DBA Stellar MLS. All Rights Reserved.
Bought with MAINFRAME REAL ESTATE



