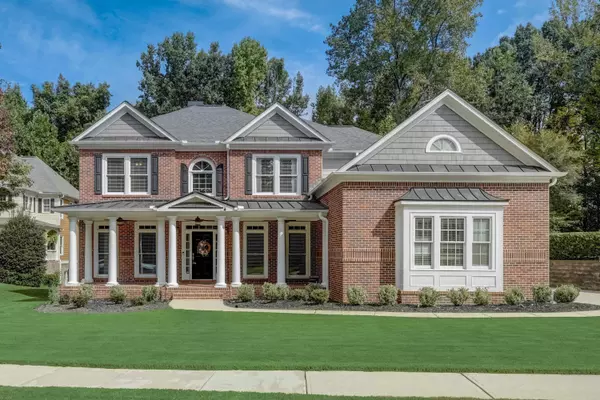For more information regarding the value of a property, please contact us for a free consultation.
5160 Cherokee Rose Kennesaw, GA 30152
Want to know what your home might be worth? Contact us for a FREE valuation!

Our team is ready to help you sell your home for the highest possible price ASAP
Key Details
Sold Price $730,000
Property Type Single Family Home
Sub Type Single Family Residence
Listing Status Sold
Purchase Type For Sale
Subdivision Hedgerose
MLS Listing ID 10200227
Sold Date 10/31/23
Style Brick 3 Side,Traditional
Bedrooms 5
Full Baths 5
HOA Fees $625
HOA Y/N Yes
Originating Board Georgia MLS 2
Year Built 2005
Annual Tax Amount $7,686
Tax Year 2022
Lot Size 0.472 Acres
Acres 0.472
Lot Dimensions 20560.32
Property Description
Welcome to your dream home! This updated and spacious 6 bedroom, 5 bath home with a 3-car garage seamlessly blends modern elegance with functional design. Situated in a prime location and within the highly rated school district, this home offers a luxurious living experience.Inside, you'll find an open concept floor plan that effortlessly integrates the kitchen, dining area, and family room. The gourmet kitchen features quartz counters, stainless steel appliances, a beautiful island, designer backsplash, pantry, and ample workspace. The family room is a cozy gathering place with a central fireplace, built-in bookshelves, and floor-to-ceiling windows offering a scenic view. For formal occasions, there's a large separate dining room with plenty of seating. The formal living room can also serve as an ideal home office space. Convenience is key with a main level bedroom and full bath.Upstairs, the primary bedroom is generously oversized with a cozy sitting area. The ensuite primary bath boasts double vanities, a spacious shower, a separate tub, and a massive walk-in closet large enough for any wardrobe. The remaining secondary bedrooms are spacious with abundant closet space, including one with its own ensuite bath and others sharing a jack and jill bath.The full finished basement is an entertainer's dream with a kitchenette, additional bedroom, full bath, movie room, workout space, and plenty of storage.Outside, a covered porch provides a perfect spot for outdoor relaxation and entertaining. The newly built saltwater pool with a slide promises endless enjoyment and leisure. There's also a three-car garage for convenient parking and storage.This home is not just a residence; it's a lifestyle. With highly rated schools in the vicinity and a prime location offering easy access to amenities, shopping, dining, and entertainment options, it's the perfect place to call home. Dont iss your opportunity to experience the beauty and elegance this home has to offer!
Location
State GA
County Cobb
Rooms
Basement Finished Bath, Daylight, Interior Entry, Exterior Entry, Finished, Full
Dining Room Seats 12+
Interior
Interior Features Bookcases, Tray Ceiling(s), High Ceilings, Double Vanity, Other, Walk-In Closet(s)
Heating Forced Air
Cooling Ceiling Fan(s), Central Air
Flooring Hardwood, Tile, Carpet
Fireplaces Number 1
Fireplaces Type Family Room
Fireplace Yes
Appliance Dishwasher, Double Oven, Disposal, Microwave
Laundry Mud Room
Exterior
Parking Features Garage, Side/Rear Entrance
Fence Back Yard
Pool In Ground, Salt Water
Community Features None
Utilities Available None
View Y/N No
Roof Type Composition
Garage Yes
Private Pool Yes
Building
Lot Description Cul-De-Sac, Level, Private
Faces GPS Friendly
Sewer Public Sewer
Water Public
Structure Type Concrete
New Construction No
Schools
Elementary Schools Frey
Middle Schools Durham
High Schools Harrison
Others
HOA Fee Include Other
Tax ID 20022401880
Security Features Smoke Detector(s)
Special Listing Condition Resale
Read Less

© 2025 Georgia Multiple Listing Service. All Rights Reserved.



