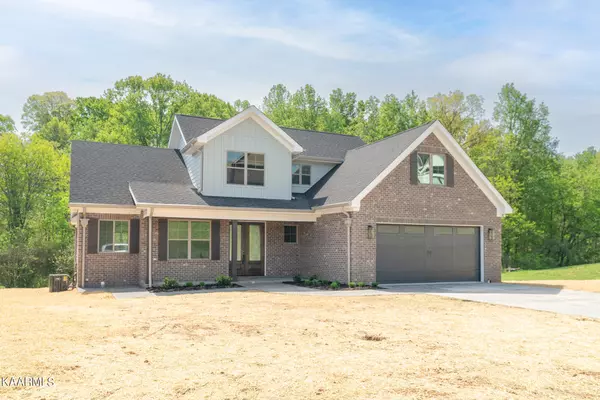For more information regarding the value of a property, please contact us for a free consultation.
443 Cape Cod Lgt. Loudon, TN 37774
Want to know what your home might be worth? Contact us for a FREE valuation!

Our team is ready to help you sell your home for the highest possible price ASAP
Key Details
Sold Price $710,000
Property Type Single Family Home
Sub Type Residential
Listing Status Sold
Purchase Type For Sale
Square Footage 2,515 sqft
Price per Sqft $282
Subdivision Lighthouse Pointe Ph 3
MLS Listing ID 1224841
Sold Date 10/05/23
Style Craftsman
Bedrooms 3
Full Baths 2
Half Baths 1
HOA Fees $62/ann
Originating Board East Tennessee REALTORS® MLS
Year Built 2023
Lot Size 0.270 Acres
Acres 0.27
Property Description
Welcome to this exquisite contemporary home nestled in a private and prestigious gated community. Meticulously designed and recently built, this stunning residence boasts a thoughtful layout with 3 bedrooms, an office that can serve as a 4th bedroom, 2.5 baths, a bonus room above the garage offering additional storage space, and a convenient 2-car garage.
The primary suite, located on the main floor, provides a serene retreat. It showcases a spacious walk-in closet with natural light flowing through a charming window, while the luxurious master bath captivates with its tiled walk-in shower featuring a rain showerhead and multiple invigorating steam body sprays. Completing the opulence are a soaker tub, double vanities, and an expansive lighted mirror.
Entering the main living area, you'll be greeted by a grand two-story ceiling adorned with a gas stone fireplace, creating an inviting ambiance for hosting gatherings with loved ones. The kitchen, an epitome of sophistication, offers a culinary haven with granite counters, top-of-the-line appliances, modern lighting, and a separate pantry for added convenience.
Upstairs, you'll find the second and third bedrooms along with a well-appointed bathroom, ensuring ample space and comfort for family or guests. Additionally, there is a bonus room, providing versatility for various lifestyle needs.
This remarkable home harmonizes indoor and outdoor living seamlessly. Delight in the pleasant Tennessee weather from the covered front porch or retreat to the covered deck at the rear. The exterior boasts stamped concrete, professional landscaping, and upgraded guttering, all contributing to the captivating curb appeal.
Residents of this exclusive community relish the perks of living near one of E. TN's beloved waterways. Enjoy access to a lakeside gazebo, a community clubhouse with a refreshing saltwater pool, a scenic lakeside boardwalk, a dog park, and a community boating and fishing dock. Notably, this residence benefits from underground utilities and amenities such as AT&T Fiber Optic, gas, sewer, city water, and trash service.
Embrace the epitome of contemporary living in this extraordinary home, where elegance, comfort, and a vibrant community lifestyle converge.
Location
State TN
County Loudon County - 32
Area 0.27
Rooms
Family Room Yes
Other Rooms LaundryUtility, Bedroom Main Level, Extra Storage, Office, Great Room, Family Room, Mstr Bedroom Main Level
Basement Crawl Space
Interior
Interior Features Island in Kitchen, Pantry, Walk-In Closet(s)
Heating Central, Natural Gas, Electric
Cooling Central Cooling, Ceiling Fan(s)
Flooring Hardwood
Fireplaces Number 1
Fireplaces Type Other, Electric, Stone
Fireplace Yes
Appliance Dishwasher, Disposal, Gas Stove, Self Cleaning Oven, Refrigerator, Microwave
Heat Source Central, Natural Gas, Electric
Laundry true
Exterior
Exterior Feature Porch - Covered, Prof Landscaped, Deck
Garage Garage Door Opener, Main Level
Garage Spaces 2.0
Garage Description Garage Door Opener, Main Level
Pool true
Amenities Available Pool
View Other
Parking Type Garage Door Opener, Main Level
Total Parking Spaces 2
Garage Yes
Building
Lot Description Cul-De-Sac, Level
Faces I-75 South to Hwy. 72. Turn right onto Hwy. 72. Turn right onto Corporate Drive. Turn right into Lighthouse Pointe subdivision. Go to end of street and turn right onto Charleston Light. Turn right onto Cape Cod Light and house will be on the left.
Sewer Public Sewer
Water Public
Architectural Style Craftsman
Structure Type Other,Brick
Others
Restrictions Yes
Tax ID 032A A 073.00
Security Features Gated Community
Energy Description Electric, Gas(Natural)
Acceptable Financing New Loan, Cash, Conventional
Listing Terms New Loan, Cash, Conventional
Read Less
GET MORE INFORMATION




