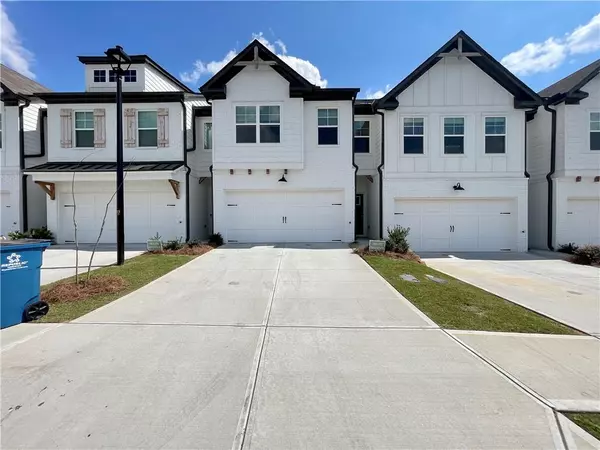For more information regarding the value of a property, please contact us for a free consultation.
461 Auburn Valley WAY Auburn, GA 30011
Want to know what your home might be worth? Contact us for a FREE valuation!

Our team is ready to help you sell your home for the highest possible price ASAP
Key Details
Sold Price $336,000
Property Type Townhouse
Sub Type Townhouse
Listing Status Sold
Purchase Type For Sale
Square Footage 1,745 sqft
Price per Sqft $192
Subdivision Towns Of Auburn
MLS Listing ID 7273261
Sold Date 09/29/23
Style Townhouse
Bedrooms 3
Full Baths 2
Half Baths 1
Construction Status Resale
HOA Fees $200
HOA Y/N Yes
Originating Board First Multiple Listing Service
Year Built 2022
Tax Year 2022
Lot Size 1,102 Sqft
Acres 0.0253
Property Description
Welcome to this only a year old beautiful 3 bedroom home. Hardwood throughout the main floor as well as stairs. The kitchen with modern finishes futures Quartz counter tops, Plenty of cabinet space, Under cabinet lighting, Pull out shelves, Unique backsplash, Stainless steel appliances, and Center island. Master suite has a tray ceiling, ceiling fan, and a large walk-in closet. Secondary Bedrooms are perfectly sized with a full bath. Laundry room is conveniently located on upper level. Private backyard with privacy fence and the community green is right in front of this house.
This gated community offers a range of amenities, such as a shared courtyard with playground, tennis/pickball, and swimming pool. HOA includes all exterior maintenance and NO rental restrictions!! Located in a desirable neighborhood Towns of Auburn, this townhome is in close proximity to shopping centers, restaurants, parks, and convenient transportation options. Also the community is about two mins driving to Rowen Project, research hub in this century, transform eastern Gwinnet to Metro's next "Generation" area.
Home is in new condition and comes with all transferable warranties.
Location
State GA
County Barrow
Lake Name None
Rooms
Bedroom Description Oversized Master
Other Rooms None
Basement None
Dining Room None
Interior
Interior Features Double Vanity, Entrance Foyer, High Ceilings 9 ft Main, High Ceilings 9 ft Upper, High Speed Internet, Tray Ceiling(s), Walk-In Closet(s)
Heating Central, Electric
Cooling Ceiling Fan(s), Central Air
Flooring Carpet, Ceramic Tile, Hardwood
Fireplaces Number 1
Fireplaces Type Electric, Family Room
Window Features Insulated Windows
Appliance Dishwasher, Disposal, Electric Range, Microwave, Refrigerator
Laundry In Hall, Laundry Room, Upper Level
Exterior
Exterior Feature Other
Parking Features Attached
Fence Back Yard
Pool None
Community Features Barbecue, Clubhouse, Gated, Homeowners Assoc, Near Schools, Near Shopping, Pickleball, Playground, Pool, Sidewalks, Tennis Court(s)
Utilities Available Cable Available, Electricity Available, Sewer Available, Water Available
Waterfront Description None
View Other
Roof Type Composition
Street Surface Paved
Accessibility None
Handicap Access None
Porch Patio
Private Pool false
Building
Lot Description Back Yard
Story Two
Foundation Slab
Sewer Public Sewer
Water Public
Architectural Style Townhouse
Level or Stories Two
Structure Type Concrete
New Construction No
Construction Status Resale
Schools
Elementary Schools Auburn
Middle Schools Westside - Barrow
High Schools Apalachee
Others
Senior Community no
Restrictions false
Tax ID AU05D 194
Ownership Fee Simple
Financing yes
Special Listing Condition None
Read Less

Bought with Keller Williams Realty Chattahoochee North, LLC



