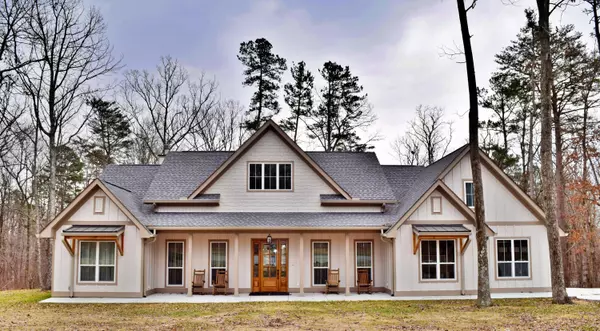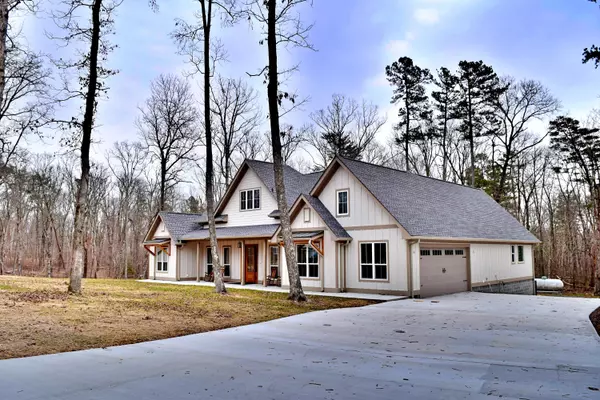For more information regarding the value of a property, please contact us for a free consultation.
108 Wade RD Signal Mountain, TN 37377
Want to know what your home might be worth? Contact us for a FREE valuation!

Our team is ready to help you sell your home for the highest possible price ASAP
Key Details
Sold Price $680,000
Property Type Single Family Home
Sub Type Single Family Residence
Listing Status Sold
Purchase Type For Sale
Square Footage 3,026 sqft
Price per Sqft $224
Subdivision Hargis Ests
MLS Listing ID 1369988
Sold Date 05/05/23
Bedrooms 4
Full Baths 3
Half Baths 1
Originating Board Greater Chattanooga REALTORS®
Year Built 2022
Lot Size 0.400 Acres
Acres 0.4
Lot Dimensions 150 X84 X40 X146 X
Property Description
Welcome to this newly constructed, custom home in Hargis Estates! Located on Signal Mountain, this stunning home offers a spacious floorplan including 4 bedrooms plus a spacious office, 3.5 bathrooms, and an open-concept kitchen and living area. Nestled back in a cul-de-sac, 108 Wade Road E offers privacy and convenience. As you step into the home, you'll fall in love with the main living area that is perfect for entertaining or relaxing with tall ceilings, beautiful appliances, a fireplace, lvp flooring, custom bathrooms, and much more. No detail has been overlooked in this home, from a welcoming front entrance to a peaceful back deck, this home has a lot to offer! Home is partially furnished. The following items are included in the sale of the home:
barstools, kitchen table & chairs, 2 large couches, end tables, coffee table, office desk, small couch, 3 mounted TVs, wire shelving in closets, gun safes, living room rug, installed appliances, washer & dryer.
Location
State TN
County Sequatchie
Area 0.4
Rooms
Basement None
Interior
Interior Features Connected Shared Bathroom, Eat-in Kitchen, Granite Counters, High Ceilings, Open Floorplan, Pantry, Primary Downstairs, Tub/shower Combo, Walk-In Closet(s)
Heating Central, Electric
Cooling Central Air, Electric
Flooring Carpet, Tile, Vinyl
Fireplaces Number 1
Fireplaces Type Den, Family Room, Gas Log, Living Room
Fireplace Yes
Window Features Insulated Windows
Appliance Washer, Refrigerator, Microwave, Gas Range, Electric Water Heater, Dryer, Disposal, Dishwasher, Convection Oven
Heat Source Central, Electric
Laundry Electric Dryer Hookup, Gas Dryer Hookup, Laundry Closet, Laundry Room, Washer Hookup
Exterior
Parking Features Garage Door Opener
Garage Spaces 2.0
Garage Description Garage Door Opener
Utilities Available Cable Available, Electricity Available, Phone Available, Underground Utilities
Roof Type Shingle
Porch Covered, Deck, Patio
Total Parking Spaces 2
Garage Yes
Building
Lot Description Cul-De-Sac
Faces Contact listing agent for directions.
Story Two
Foundation Block, Slab
Sewer Septic Tank
Water Public
Schools
Elementary Schools Griffith Elementary School
Middle Schools Sequatchie Middle
High Schools Sequatchie High
Others
Senior Community No
Tax ID 092b A 020.00
Acceptable Financing Cash, Conventional, FHA, VA Loan, Owner May Carry
Listing Terms Cash, Conventional, FHA, VA Loan, Owner May Carry
Read Less



