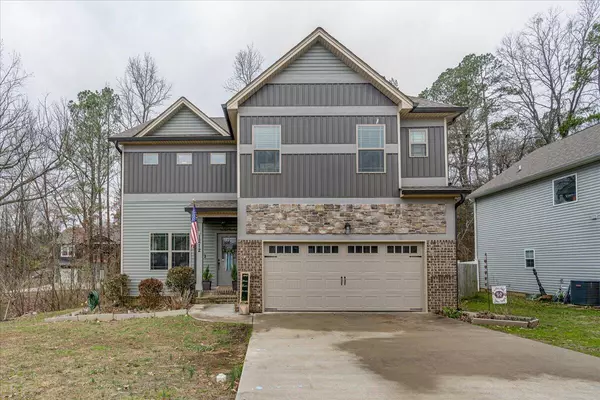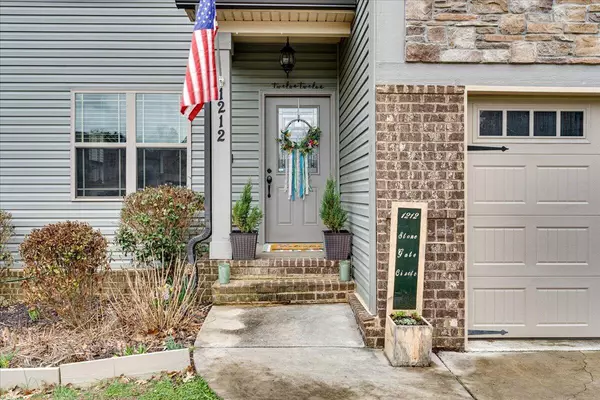For more information regarding the value of a property, please contact us for a free consultation.
1212 Stone Gate CIR Cleveland, TN 37312
Want to know what your home might be worth? Contact us for a FREE valuation!

Our team is ready to help you sell your home for the highest possible price ASAP
Key Details
Sold Price $335,000
Property Type Single Family Home
Sub Type Single Family Residence
Listing Status Sold
Purchase Type For Sale
Square Footage 2,252 sqft
Price per Sqft $148
Subdivision Stone Gate
MLS Listing ID 1369411
Sold Date 03/29/23
Bedrooms 4
Full Baths 2
Half Baths 1
Originating Board Greater Chattanooga REALTORS®
Year Built 2018
Lot Size 6,534 Sqft
Acres 0.15
Property Description
Welcome home! This charming and spacious 4 bed, 2.5 bath home in Cleveland has great access to Schools, shopping and recreation. Stone Gate is a great and safe community. This home boasts 9 foot ceilings and an open floor plan. There are beautiful hardwood floors on the main level with intricate high end trim work and crown molding throughout. The large kitchen features granite countertops, tile backsplash, stainless appliances and lovely cabinets. The formal dining area is accompanied by a gas log fireplace to enjoy a meal by. Upstairs, the master features his and hers walk-in closets, as well as an en suite with a double vanity. The spacious bedrooms provide adequate room to raise a family. There is a covered back porch, garden area, and fenced backyard for children or pets. There is a front loading 2 car garage and off street parking. Overall this is an absolutely gorgeous home at an amazing price! Do not miss seeing this incredible home!
Location
State TN
County Bradley
Area 0.15
Rooms
Basement Crawl Space
Interior
Interior Features Breakfast Nook, Double Vanity, En Suite, Separate Dining Room, Separate Shower, Tub/shower Combo, Walk-In Closet(s)
Heating Central, Electric
Cooling Central Air, Electric
Fireplace No
Appliance Refrigerator, Microwave, Free-Standing Electric Range, Electric Water Heater, Dishwasher
Heat Source Central, Electric
Exterior
Exterior Feature None
Parking Features Kitchen Level
Garage Spaces 2.0
Garage Description Attached, Kitchen Level
Utilities Available Cable Available, Electricity Available, Phone Available, Sewer Connected, Underground Utilities
Roof Type Shingle
Total Parking Spaces 2
Garage Yes
Building
Faces From Paul Huff Pkwy turn onto Mouse Creek Rd NW, then turn left on Logan Rd, then left onto Stonegate Cir NW. Home on left.
Story Two
Foundation Block
Water Public
Structure Type Brick,Stone,Other
Schools
Elementary Schools E.L. Ross Elementary
Middle Schools Cleveland Middle
High Schools Cleveland High
Others
Senior Community No
Tax ID 034a I 020.00 000
Acceptable Financing Cash, Conventional, FHA, VA Loan, Owner May Carry
Listing Terms Cash, Conventional, FHA, VA Loan, Owner May Carry
Read Less



