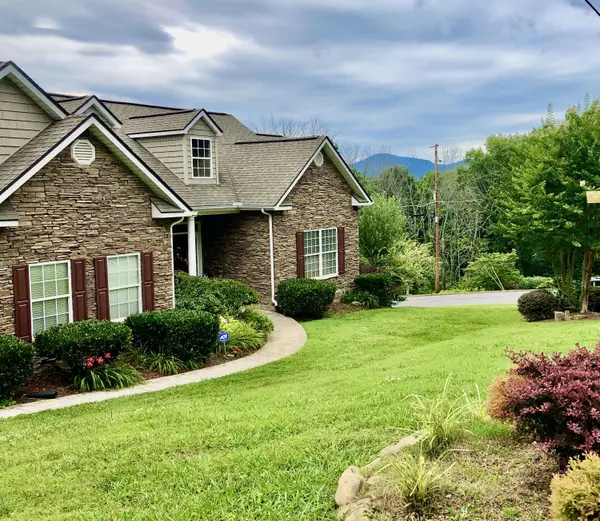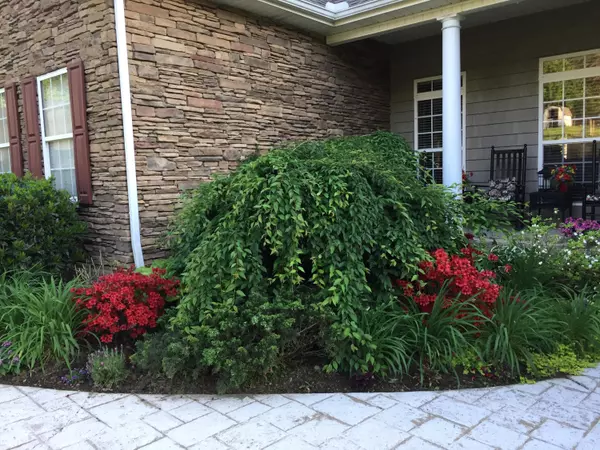For more information regarding the value of a property, please contact us for a free consultation.
312 Westwood DR Clinton, TN 37716
Want to know what your home might be worth? Contact us for a FREE valuation!

Our team is ready to help you sell your home for the highest possible price ASAP
Key Details
Sold Price $628,000
Property Type Single Family Home
Sub Type Residential
Listing Status Sold
Purchase Type For Sale
Square Footage 6,388 sqft
Price per Sqft $98
Subdivision Westwood Subdivision
MLS Listing ID 1145923
Sold Date 04/27/21
Style Traditional
Bedrooms 7
Full Baths 4
Originating Board East Tennessee REALTORS® MLS
Year Built 2006
Lot Size 0.360 Acres
Acres 0.36
Lot Dimensions 128.85x120IRR
Property Description
MUST SEE! Custom, high-end finishes to this home in well established neighborhood. Casual grandeur; custom mill work, built-in cabinets. Main level open concept. Gleaming hardwood floors, glass transoms. Master bedroom suite, huge walk-in closet. Access to covered back deck . Two add'l bedrooms on main level sharing 2nd bathroom. Breakfast nook accesses deck for morning coffee! Gourmet kitchen has new appliances. LOWER LEVEL: An enchanting downstairs, equipped with electric stairlift chair; custom mahogany doors open to grand room with antique imported English bar (negotiable) for entertaining. Two beautiful stone fireplaces. Two add'l bedrooms, 3rd bathroom. Access to covered deck with hot tub that remains! UPPER LEVEL: Whimsical & fun describes this area with 2 bedrooms & 4th bathroom and kitchenette. This home offers any options. Additional storage room in lower level could be a garage for lower level; in-law suite. Perfect for Air B&B, in-laws, grown family members or a large family needing plenty of space! Pictures have addt'l detailed description See video: https://youtu.be/gmhhzk412f8
Location
State TN
County Anderson County - 30
Area 0.36
Rooms
Other Rooms Basement Rec Room, LaundryUtility, Addl Living Quarter, Extra Storage, Breakfast Room, Mstr Bedroom Main Level
Basement Finished, Unfinished
Dining Room Breakfast Bar, Formal Dining Area, Breakfast Room
Interior
Interior Features Cathedral Ceiling(s), Dry Bar, Elevator, Pantry, Walk-In Closet(s), Breakfast Bar
Heating Central, Heat Pump, Natural Gas
Cooling Central Cooling, Ceiling Fan(s)
Flooring Carpet, Hardwood, Tile
Fireplaces Number 3
Fireplaces Type Masonry, Gas Log
Fireplace Yes
Appliance Central Vacuum, Dishwasher, Disposal, Gas Stove, Handicapped Equipped, Smoke Detector, Self Cleaning Oven, Security Alarm, Refrigerator, Microwave
Heat Source Central, Heat Pump, Natural Gas
Laundry true
Exterior
Exterior Feature Porch - Covered, Prof Landscaped
Parking Features Main Level
Garage Spaces 2.0
Garage Description Main Level
View Seasonal Mountain
Total Parking Spaces 2
Garage Yes
Building
Lot Description Corner Lot, Rolling Slope
Faces North I-75 to Exit 122 Clint. Take left onto TN-61 Charles G Seivers Blvd. Turn right onto Longmire Road. Turn let onto TN-9 E/Hwy 25 S/N Main St. Turn Right onto Westwood Dr. Home will be on the left.
Sewer Public Sewer
Water Public
Architectural Style Traditional
Structure Type Brick,Frame
Others
Restrictions Yes
Tax ID 065O G 003.01
Energy Description Gas(Natural)
Read Less



