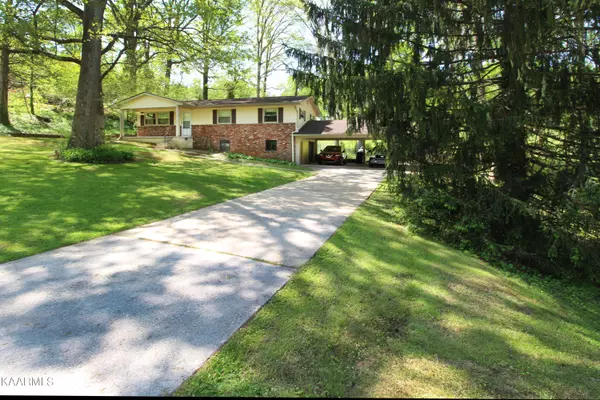For more information regarding the value of a property, please contact us for a free consultation.
426 Sherwood Estates CIR Clinton, TN 37716
Want to know what your home might be worth? Contact us for a FREE valuation!

Our team is ready to help you sell your home for the highest possible price ASAP
Key Details
Sold Price $225,000
Property Type Single Family Home
Sub Type Residential
Listing Status Sold
Purchase Type For Sale
Square Footage 1,378 sqft
Price per Sqft $163
Subdivision Sherwood Estates
MLS Listing ID 1189434
Sold Date 05/20/22
Style Traditional
Bedrooms 3
Full Baths 1
Originating Board East Tennessee REALTORS® MLS
Year Built 1962
Lot Size 0.600 Acres
Acres 0.6
Lot Dimensions 120 x 180 x IRR
Property Description
You must see this basement ranch home in Clinton that is in a peaceful setting. The fenced backyard has a private feel with a large deck that overlooks a field. You will enjoy the gas fireplace and the spacious feel in the living room. The original hardwood floors are under the carpet in the living room, dining room and 3rd bedroom. In the master bedroom are hardwood floors and two closets. Downstairs is a large den that would make a great game room, media room, or workout room. There is room to park a car in the garage and about 500 square feet of extra usable space in the basement. The large carport easily fits two cars. There is also a storage shed in the backyard that comes with the home. The HVAC was replaced in 2019 and the water heater appears to have been recently updated.
Location
State TN
County Anderson County - 30
Area 0.6
Rooms
Other Rooms DenStudy, Bedroom Main Level, Extra Storage, Mstr Bedroom Main Level
Basement Partially Finished, Walkout
Interior
Heating Central, Propane, Electric
Cooling Central Cooling
Flooring Carpet, Hardwood, Vinyl
Fireplaces Number 1
Fireplaces Type Gas, Free Standing, Ventless, Gas Log
Fireplace Yes
Appliance Dishwasher, Self Cleaning Oven, Refrigerator
Heat Source Central, Propane, Electric
Exterior
Exterior Feature Windows - Vinyl, Windows - Insulated, Fenced - Yard, Porch - Covered, Fence - Chain, Deck, Cable Available (TV Only)
Parking Features Other, Attached, Carport, Basement, Side/Rear Entry
Garage Spaces 1.0
Carport Spaces 2
Garage Description Attached, SideRear Entry, Basement, Carport, Attached
View Country Setting
Total Parking Spaces 1
Garage Yes
Building
Faces 25W/Clinton Hwy North to Edgemoore Rd. Turn right onto Chesterfield, Turn Left onto Sherwood Circle. The home is on the left.
Sewer Septic Tank
Water Public
Architectural Style Traditional
Additional Building Storage
Structure Type Vinyl Siding,Brick,Frame
Schools
Middle Schools Clinton
High Schools Clinton
Others
Restrictions No
Tax ID 096I A 030.00
Energy Description Electric, Propane
Read Less



